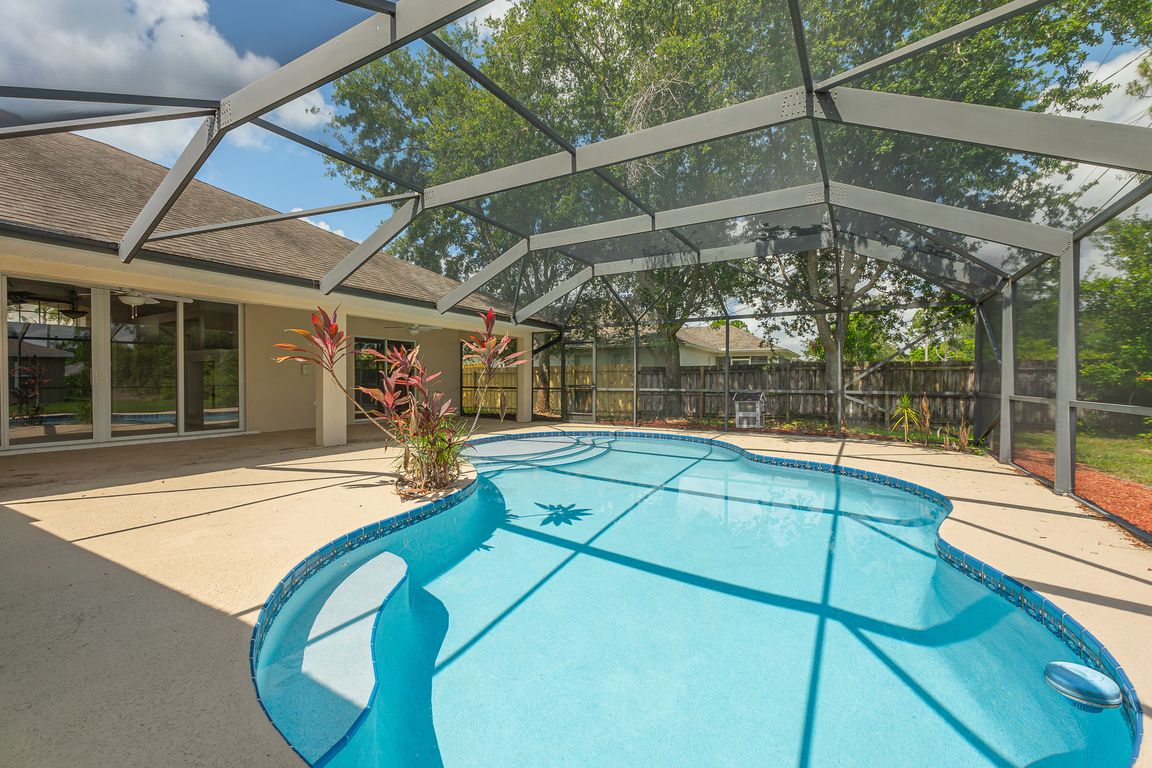
Accepting backupsPrice increase: $100 (8/8)
$489,800
4beds
2,396sqft
1501 SW Kamchatka Avenue, Port Saint Lucie, FL 34953
4beds
2,396sqft
Single family residence
Built in 2006
0.27 Acres
2 Attached garage spaces
$204 price/sqft
What's special
Cozy breakfast barIdeal screened-in poolOpen floor planCeiling fansOversized corner lotVaulted ceilingsTriple split bedrooms
This is the Ideal Screened-In Pool Home You Have Been Looking For! Move In Ready, It's The Perfect Blend of Space and Comfort Sitting on an Oversized Corner Lot. It Has 4 Bedrooms and 2 Baths with One Non-Conforming Bedroom Currently Being Used as an Office. Naturally Light Filled This Home ...
- 59 days
- on Zillow |
- 1,454 |
- 110 |
Source: BeachesMLS,MLS#: RX-11099649 Originating MLS: Beaches MLS
Originating MLS: Beaches MLS
Travel times
Kitchen
Living Room
Primary Bedroom
Zillow last checked: 7 hours ago
Listing updated: August 07, 2025 at 11:46pm
Listed by:
Phillip A. Parisi 772-215-8661,
Sea Flag Homes LLC
Source: BeachesMLS,MLS#: RX-11099649 Originating MLS: Beaches MLS
Originating MLS: Beaches MLS
Facts & features
Interior
Bedrooms & bathrooms
- Bedrooms: 4
- Bathrooms: 2
- Full bathrooms: 2
Rooms
- Room types: Den/Office, Family Room, Great Room
Primary bedroom
- Level: M
- Area: 240 Square Feet
- Dimensions: 16 x 15
Bedroom 2
- Level: M
- Area: 150 Square Feet
- Dimensions: 15 x 10
Bedroom 3
- Level: M
- Area: 130 Square Feet
- Dimensions: 13 x 10
Bedroom 4
- Level: M
- Area: 132 Square Feet
- Dimensions: 11 x 12
Dining room
- Level: M
- Area: 144 Square Feet
- Dimensions: 12 x 12
Kitchen
- Level: M
- Area: 225 Square Feet
- Dimensions: 15 x 15
Kitchen
- Level: M
- Area: 225 Square Feet
- Dimensions: 15 x 15
Living room
- Level: M
- Area: 180 Square Feet
- Dimensions: 15 x 12
Living room
- Level: M
- Area: 180 Square Feet
- Dimensions: 15 x 12
Heating
- Central
Cooling
- Ceiling Fan(s), Central Air, Paddle Fans
Appliances
- Included: Dishwasher, Dryer, Microwave, Electric Range, Refrigerator, Electric Water Heater
Features
- Flooring: Tile, Vinyl, Wood
- Windows: Panel Shutters (Complete), Storm Shutters
- Has fireplace: Yes
- Fireplace features: Decorative
Interior area
- Total structure area: 3,178
- Total interior livable area: 2,396 sqft
Video & virtual tour
Property
Parking
- Total spaces: 2
- Parking features: Driveway, Garage - Attached, Auto Garage Open
- Attached garage spaces: 2
- Has uncovered spaces: Yes
Features
- Stories: 1
- Patio & porch: Covered Patio, Screened Patio
- Exterior features: Auto Sprinkler
- Has private pool: Yes
- Pool features: In Ground, Screen Enclosure
- Has view: Yes
- View description: Other
- Waterfront features: None
Lot
- Size: 0.27 Acres
- Features: 1/4 to 1/2 Acre
Details
- Additional structures: Shed(s)
- Parcel number: 342066000340004
- Zoning: RS-2PS
Construction
Type & style
- Home type: SingleFamily
- Architectural style: Contemporary
- Property subtype: Single Family Residence
Materials
- CBS
- Roof: Comp Shingle
Condition
- Resale
- New construction: No
- Year built: 2006
Utilities & green energy
- Sewer: Public Sewer
- Water: Public
- Utilities for property: Electricity Connected
Community & HOA
Community
- Features: None
- Subdivision: Port St Lucie Section 33
Location
- Region: Port Saint Lucie
Financial & listing details
- Price per square foot: $204/sqft
- Tax assessed value: $467,600
- Annual tax amount: $11,086
- Date on market: 6/16/2025
- Listing terms: Cash,Conventional,FHA,VA Loan
- Electric utility on property: Yes