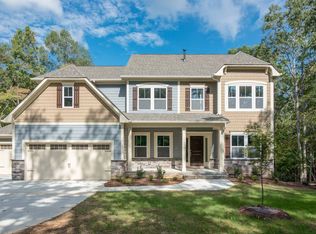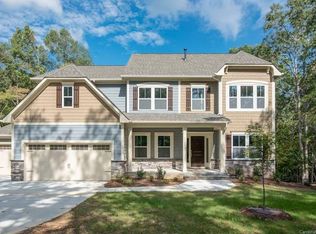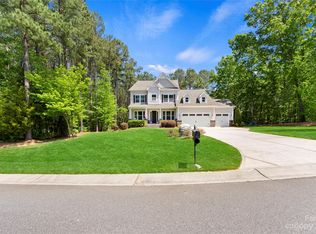Closed
$620,000
1501 Springfield Dr, Waxhaw, NC 28173
4beds
3,279sqft
Single Family Residence
Built in 2016
1.51 Acres Lot
$698,500 Zestimate®
$189/sqft
$3,265 Estimated rent
Home value
$698,500
$664,000 - $733,000
$3,265/mo
Zestimate® history
Loading...
Owner options
Explore your selling options
What's special
Beautiful 4 Bedroom Home with Primary Bedroom on the Main! Spectacular 1.5 Acre Wooded lot. Kitchen with Granite Countertops, Large Island and Stainless Steel Appliances. Breakfast Area right off Kitchen that looks out over backyard. Elegant Dinning Room with Crown and Picture-Frame Molding. Butler-Pantry separates the Kitchen and Dining room. 2-Story Greatroom with Gas Fireplace and Ceiling Fan. Large Primary Bedroom on 1st with Walk-in closet, Crown Molding and Ceiling Fan. Primary bath has double Vanities, large tub and separate shower with tile floors. Office on 1st, perfect for remote access from home. 3 Bedrooms upstairs plus huge Bonus/Game room, ideal for either a pool table or 'movie room'. Quiet & Private Backyard. Large Deck that overlooks wooded lot, great for entertaining. Full irrigation system.
Zillow last checked: 8 hours ago
Listing updated: May 15, 2023 at 06:57am
Listing Provided by:
Ted Goldsmith ted.goldsmith@cbcarolinas.com,
Coldwell Banker Realty
Bought with:
Matt Lawson
Real Broker, LLC
Source: Canopy MLS as distributed by MLS GRID,MLS#: 4019872
Facts & features
Interior
Bedrooms & bathrooms
- Bedrooms: 4
- Bathrooms: 3
- Full bathrooms: 2
- 1/2 bathrooms: 1
- Main level bedrooms: 1
Primary bedroom
- Level: Main
Bedroom s
- Level: Upper
Bathroom half
- Level: Main
Bathroom full
- Level: Upper
Bonus room
- Level: Upper
Breakfast
- Level: Main
Dining room
- Level: Main
Kitchen
- Level: Main
Laundry
- Level: Main
Other
- Level: Main
Office
- Level: Main
Heating
- Forced Air, Natural Gas
Cooling
- Ceiling Fan(s), Central Air
Appliances
- Included: Dishwasher, Disposal, Dryer, Microwave, Refrigerator, Washer, Washer/Dryer
- Laundry: Laundry Room
Features
- Cathedral Ceiling(s), Kitchen Island, Open Floorplan, Pantry, Tray Ceiling(s)(s), Vaulted Ceiling(s)(s), Walk-In Closet(s), Walk-In Pantry
- Flooring: Carpet, Laminate, Tile
- Has basement: No
- Fireplace features: Gas, Gas Log, Great Room
Interior area
- Total structure area: 3,279
- Total interior livable area: 3,279 sqft
- Finished area above ground: 3,279
- Finished area below ground: 0
Property
Parking
- Total spaces: 2
- Parking features: Attached Garage, Garage on Main Level
- Attached garage spaces: 2
Features
- Levels: Two
- Stories: 2
- Patio & porch: Deck, Front Porch, Rear Porch
- Exterior features: In-Ground Irrigation
Lot
- Size: 1.51 Acres
- Dimensions: 243 x 91 x 173 x 181 x 407
- Features: Corner Lot, Wooded
Details
- Parcel number: 06057256
- Zoning: AJ2
- Special conditions: Standard
Construction
Type & style
- Home type: SingleFamily
- Architectural style: Transitional
- Property subtype: Single Family Residence
Materials
- Fiber Cement
- Foundation: Crawl Space
- Roof: Shingle
Condition
- New construction: No
- Year built: 2016
Utilities & green energy
- Sewer: Septic Installed
- Water: Well
Community & neighborhood
Location
- Region: Waxhaw
- Subdivision: Copper Run
HOA & financial
HOA
- Has HOA: Yes
- HOA fee: $165 semi-annually
- Association name: Cedar Mtg
Other
Other facts
- Listing terms: Cash,Conventional
- Road surface type: Concrete, Paved
Price history
| Date | Event | Price |
|---|---|---|
| 5/12/2023 | Sold | $620,000+3.3%$189/sqft |
Source: | ||
| 4/20/2023 | Pending sale | $600,000$183/sqft |
Source: | ||
| 4/18/2023 | Listed for sale | $600,000+79.4%$183/sqft |
Source: | ||
| 8/26/2016 | Sold | $334,500+15828.6%$102/sqft |
Source: Public Record | ||
| 4/28/2016 | Sold | $2,100$1/sqft |
Source: Public Record | ||
Public tax history
| Year | Property taxes | Tax assessment |
|---|---|---|
| 2025 | $3,868 +28.4% | $775,000 +70.9% |
| 2024 | $3,011 +1.3% | $453,400 |
| 2023 | $2,972 | $453,400 |
Find assessor info on the county website
Neighborhood: 28173
Nearby schools
GreatSchools rating
- 6/10Western Union Elementary SchoolGrades: PK-5Distance: 1.6 mi
- 3/10Parkwood Middle SchoolGrades: 6-8Distance: 5.2 mi
- 8/10Parkwood High SchoolGrades: 9-12Distance: 5.1 mi
Schools provided by the listing agent
- Elementary: Western Union
- Middle: Parkwood
- High: Parkwood
Source: Canopy MLS as distributed by MLS GRID. This data may not be complete. We recommend contacting the local school district to confirm school assignments for this home.
Get a cash offer in 3 minutes
Find out how much your home could sell for in as little as 3 minutes with a no-obligation cash offer.
Estimated market value
$698,500
Get a cash offer in 3 minutes
Find out how much your home could sell for in as little as 3 minutes with a no-obligation cash offer.
Estimated market value
$698,500


