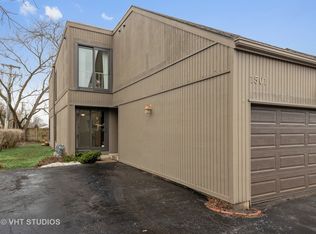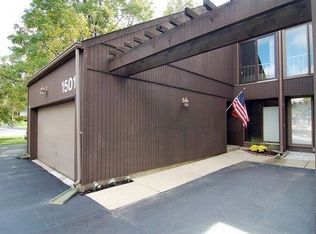Gorgeous totally renovated 2 bedroom townhouse located Lyon school district and a short walk to shops and restaurants. This townhouse has it all hardwood floors, fireplace, beautiful kitchen that offers large space for table/chairs, granite countertops. First level of the home has a family room with a sliding door out to the brick patio. Generous bedrooms each with full updated bath! Light filled with double windows and skylights! Large loft as den or office with skylight and hardwood floor can be easy converted to 3rd bedroom. One garage spot and one exterior parking spot included in price. Just move in and enjoy!
This property is off market, which means it's not currently listed for sale or rent on Zillow. This may be different from what's available on other websites or public sources.



