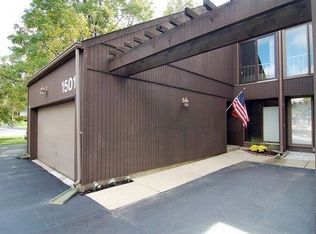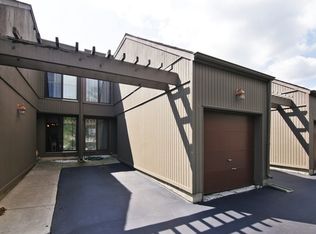Prime end-unit townhome with many recent updates & improvements. Beautiful Kitchen with wood cabinetry, granite counters, farmhouse sink & high end SS appliances. Breakfast bar opens to the Dining Rm which features gleaming Brazilian oak floors. An abundance of light compliments the Living Rm with Brazilian oak flooring, wood burning fireplace & sliding door which opens to redwood deck. An updated Powder Rm completes the 1st flr. The 2nd flr consists of two spacious BR's. Master BR features an updated bath, with new vanity, lighting, mirror & skylight. A wall of closets completes this rm. The 2nd Br has hardwood floors & en-suite updated bathroom with skylight. An added bonus is the wonderful loft/office with skylight & hardwood flr. Recently updated lower level Family Rm with new floor & fresh decor. Spacious Laundry Rm w/ abundant storage. Additional improvements: new washer & dryer (2017), new hot water heater (2017), new carpeting on stairs to lower level, new garage door (2019)
This property is off market, which means it's not currently listed for sale or rent on Zillow. This may be different from what's available on other websites or public sources.



