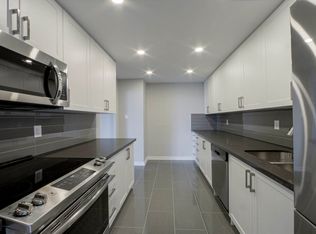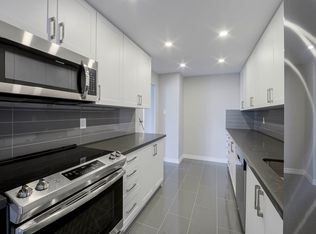AboutVirtual Open House: View our units by clicking the virtual tour link, schedule a video tour or make an appointment for in person viewing. This East York jewel is right at the corner of O'Connor and Woodbine and a short distance away to the famous Woodbine Beaches! Close to Stan Wadlow Park 8.5 hectares of green space featuring baseball fields, a playground & an off-leash dog area. Discover the Taylor Creek Park and trails at your doorstep or explore the Danforth's cafes, restaurants, shops and services. If shopping is what you are looking for, visit the Golden Mile Plaza or Eglinton Square Shopping Centre which are a 5 minutes ride away. Enjoy our newly renovated lobby and renovated balconies. Shoppersdrugmart is conveniently located across the street. Toronto Transit Commission (TTC) bus (70, 70A,91, 91D, 93) stop is right outside the lobby and the Woodbine Subway is a 2 minutes bus ride away. Downtown Toronto is 20 minutes away by public transit or just head south on the easily accessible Don Valley Parkway DVP if you're driving. 1501 Woodbine offers a wide variety of newly renovated suites. Our luxury, renovated units are have new floors and are freshly painted. Brand new, modern kitchens boast new stone counter tops, stainless steel appliances, and new cabinetry. 1501 Woodbine's modern bathrooms have new, stainless steel fixtures. Choose from one bedroom, two bedrooms, three bedrooms, four bedrooms or our penthouses. Ask about our one bedroom and one and a half bath units or our two bedroom, two bath suites. On-site management are there to meet your needs. 1501 Woodbine is an excellent choice for anyone looking to rent. The safest way to find your new home.On-line options available at all properties for ease of rental payments, maintenance requests, and communication with property management all accessible from your preferred personal device.Please schedule a personalized video call or tour to view available units and amenities by calling, texting or emailing our leasing agents. Disclaimer Photos, Video, and 360 Virtual Tour for reference only, which give a general sense of building & unit layouts and finishes. Available units and prices may vary based on unit size, location, features, finishes, floor plan, and the occupancy date. Prices stated on the website are starting prices for each unit type, and are subject to change without notice. Errors & Omissions Excepted (E&OE).Virtual Tour2 Bed 1.5 BathMapsCommunity AmenitiesParkingPets AllowedSecurityNewly RenovatedIndoor ParkingElevatorSuite AmenitiesHardwood floorsBalconyMicrowave OvenStove/OvenDishwasherTile Floor In KitchenParquet FloorsNewly Renovated Ensuite BalconyRangeLaminate Floor In KitchenLinen ClosetUtilities IncludedHeat
This property is off market, which means it's not currently listed for sale or rent on Zillow. This may be different from what's available on other websites or public sources.

