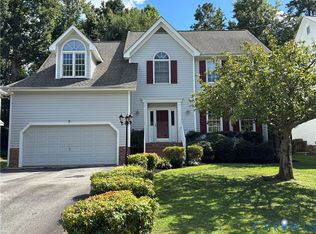Sold for $430,000 on 09/03/25
$430,000
15011 Manor Gate Ct, Midlothian, VA 23112
4beds
1,993sqft
Single Family Residence
Built in 1995
6,490.44 Square Feet Lot
$434,500 Zestimate®
$216/sqft
$2,483 Estimated rent
Home value
$434,500
$408,000 - $465,000
$2,483/mo
Zestimate® history
Loading...
Owner options
Explore your selling options
What's special
Welcome to this beautifully maintained 4-bedroom, 2.5-bath home offering nearly 2,000 square feet of comfortable, stylish living. Nestled on a spacious, fenced lot, this home features a one-car direct-entry garage and a host of thoughtful updates, including all-new windows (2024), a new Trex screened-in porch and deck, new flooring, and a fully fenced backyard. Inside, the layout flows effortlessly, beginning with a bright living room and formal dining room enhanced by a tray ceiling and elegant picture frame molding—perfect for entertaining. The gourmet kitchen is both functional and inviting, showcasing granite countertops, a center island, stainless steel appliances, and a sun-drenched breakfast nook. Adjacent to the kitchen, the cozy family room boasts a gas fireplace and opens directly to the rear screened porch—ideal for relaxing or hosting gatherings. Upstairs, the spacious primary suite features vaulted ceilings, a generous walk-in closet, and a luxurious en suite bath complete with a garden tub, walk-in shower, and dual vanity. Three additional bedrooms offer plush carpeting, large closets, and ceiling fans, while a shared hall bath with dual vanity and a tub/shower combo provides comfort and convenience for family or guests. A second-floor laundry room adds everyday ease. A walk-up attic offers excellent storage and potential for future expansion. Step outside to your private backyard oasis—perfect for pets, play, or weekend barbecues—featuring a large screened-in porch that overlooks the expansive yard. Enjoy all the amenities Woodlake has to offer, including walking trails, a pocket park directly across the street, community pool, playgrounds, and access to the scenic Swift Creek Reservoir!
Zillow last checked: 8 hours ago
Listing updated: November 25, 2025 at 01:14pm
Listed by:
Ashley Bickford (720)233-4777,
Long & Foster REALTORS,
Emily Still 540-204-7926,
Long & Foster REALTORS
Bought with:
Desaree Clements, 0225271099
Keeton & Co Real Estate
Source: CVRMLS,MLS#: 2521226 Originating MLS: Central Virginia Regional MLS
Originating MLS: Central Virginia Regional MLS
Facts & features
Interior
Bedrooms & bathrooms
- Bedrooms: 4
- Bathrooms: 3
- Full bathrooms: 2
- 1/2 bathrooms: 1
Other
- Description: Tub & Shower
- Level: Second
Half bath
- Level: First
Heating
- Forced Air, Natural Gas
Cooling
- Central Air
Appliances
- Included: Dishwasher, Disposal, Gas Water Heater, Microwave, Oven, Stove
- Laundry: Washer Hookup, Dryer Hookup
Features
- Bookcases, Built-in Features, Breakfast Area, Ceiling Fan(s), Dining Area, Double Vanity, Eat-in Kitchen, Fireplace, Granite Counters, Garden Tub/Roman Tub, Kitchen Island, Bath in Primary Bedroom, Pantry, Cable TV, Walk-In Closet(s)
- Flooring: Ceramic Tile, Partially Carpeted, Vinyl
- Basement: Crawl Space
- Attic: Walk-up
- Number of fireplaces: 1
- Fireplace features: Gas
Interior area
- Total interior livable area: 1,993 sqft
- Finished area above ground: 1,993
- Finished area below ground: 0
Property
Parking
- Total spaces: 1
- Parking features: Attached, Direct Access, Garage, Garage Door Opener
- Attached garage spaces: 1
Features
- Levels: Two
- Stories: 2
- Patio & porch: Deck, Screened
- Pool features: None
- Fencing: Back Yard,Fenced
Lot
- Size: 6,490 sqft
- Features: Cul-De-Sac
Details
- Parcel number: 718672647400000
- Zoning description: O2
Construction
Type & style
- Home type: SingleFamily
- Architectural style: Two Story,Transitional
- Property subtype: Single Family Residence
Materials
- Drywall, Frame, Vinyl Siding
- Roof: Composition,Shingle
Condition
- Resale
- New construction: No
- Year built: 1995
Utilities & green energy
- Sewer: Public Sewer
- Water: Public
Community & neighborhood
Location
- Region: Midlothian
- Subdivision: Woodlake
HOA & financial
HOA
- Has HOA: Yes
- HOA fee: $370 quarterly
- Services included: Association Management, Clubhouse, Common Areas, Pool(s), Recreation Facilities, Road Maintenance, Water Access
Other
Other facts
- Ownership: Individuals
- Ownership type: Sole Proprietor
Price history
| Date | Event | Price |
|---|---|---|
| 9/3/2025 | Sold | $430,000+1.2%$216/sqft |
Source: | ||
| 8/16/2025 | Pending sale | $424,990$213/sqft |
Source: | ||
| 8/1/2025 | Listed for sale | $424,990+45.5%$213/sqft |
Source: | ||
| 4/9/2020 | Sold | $292,000-1%$147/sqft |
Source: | ||
| 1/28/2020 | Pending sale | $294,900$148/sqft |
Source: The RVA Group Realty #1937626 | ||
Public tax history
| Year | Property taxes | Tax assessment |
|---|---|---|
| 2025 | $3,404 +1.2% | $382,500 +2.3% |
| 2024 | $3,365 +8.5% | $373,900 +9.7% |
| 2023 | $3,101 +7.9% | $340,800 +9.1% |
Find assessor info on the county website
Neighborhood: 23112
Nearby schools
GreatSchools rating
- 6/10Woolridge Elementary SchoolGrades: PK-5Distance: 1.4 mi
- 6/10Tomahawk Creek Middle SchoolGrades: 6-8Distance: 4.2 mi
- 9/10Cosby High SchoolGrades: 9-12Distance: 0.8 mi
Schools provided by the listing agent
- Elementary: Woolridge
- Middle: Tomahawk Creek
- High: Cosby
Source: CVRMLS. This data may not be complete. We recommend contacting the local school district to confirm school assignments for this home.
Get a cash offer in 3 minutes
Find out how much your home could sell for in as little as 3 minutes with a no-obligation cash offer.
Estimated market value
$434,500
Get a cash offer in 3 minutes
Find out how much your home could sell for in as little as 3 minutes with a no-obligation cash offer.
Estimated market value
$434,500
