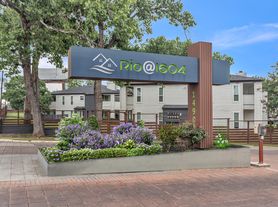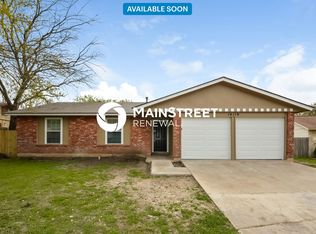Discover this beautifully maintained 4-bedroom, 3-bathroom home offering 2,304 square feet of well-designed living space in the inviting community of Avondale. Located just minutes from top-rated schools, shopping centers, and with easy access to Loop 1604 and I-35, this home provides both comfort and convenience. From the moment you arrive, you'll be welcomed by a long driveway and a pristine, epoxy-finished two-car garage, offering exceptional curb appeal and functionality. Inside, the soaring 20-foot ceilings and elegant chandelier in the grand entryway set the tone for the refined interior. The open-concept layout creates a seamless flow through the main living and dining areas-perfect for entertaining or relaxing. Upstairs, retreat to the private primary suite featuring French doors, dual walk-in closets, and a spa-inspired en-suite bathroom. Each additional bedroom is generously sized, offering versatility for guests, home offices, or flexible lifestyle needs. This home truly offers a blend of style, space, and location-ready to welcome its next residents.
Discover this beautifully maintained 4-bedroom, 3-bathroom home offering 2,304 square feet of well-designed living space in the inviting community of Avondale. Located just minutes from top-rated schools, shopping centers, and with easy access to Loop 1604 and I-35, this home provides both comfort and convenience. From the moment you arrive, you'll be welcomed by a long driveway and a pristine, epoxy-finished two-car garage, offering exceptional curb appeal and functionality. Inside, the soaring 20-foot ceilings and elegant chandelier in the grand entryway set the tone for the refined interior. The open-concept layout creates a seamless flow through the main living and dining areas-perfect for entertaining or relaxing. Upstairs, retreat to the private primary suite featuring French doors, dual walk-in closets, and a spa-inspired en-suite bathroom. Each additional bedroom is generously sized, offering versatility for guests, home offices, or flexible lifestyle needs. This home truly offers a blend of style, space, and location-ready to welcome its next residents.
House for rent
$2,500/mo
15011 Wychwood Pl, San Antonio, TX 78233
4beds
2,304sqft
Price may not include required fees and charges.
Single family residence
Available now
Cats, dogs OK
Air conditioner, ceiling fan
Hookups laundry
Garage parking
-- Heating
What's special
Pristine epoxy-finished two-car garageLong drivewaySpa-inspired en-suite bathroomDual walk-in closetsElegant chandelierPrivate primary suiteOpen-concept layout
- 29 days
- on Zillow |
- -- |
- -- |
Travel times

Get a personal estimate of what you can afford to buy
Personalize your search to find homes within your budget with BuyAbility℠.
Facts & features
Interior
Bedrooms & bathrooms
- Bedrooms: 4
- Bathrooms: 3
- Full bathrooms: 3
Cooling
- Air Conditioner, Ceiling Fan
Appliances
- Included: Dishwasher, Disposal, Microwave, Range, Refrigerator, WD Hookup
- Laundry: Hookups
Features
- Ceiling Fan(s), Double Vanity, WD Hookup, Walk-In Closet(s)
- Flooring: Carpet, Linoleum/Vinyl
- Windows: Window Coverings
Interior area
- Total interior livable area: 2,304 sqft
Property
Parking
- Parking features: Garage
- Has garage: Yes
- Details: Contact manager
Features
- Exterior features: Courtyard, Kitchen island, Pet friendly
Details
- Parcel number: 1373689
Construction
Type & style
- Home type: SingleFamily
- Property subtype: Single Family Residence
Utilities & green energy
- Utilities for property: Cable Available
Community & HOA
Community
- Security: Gated Community
Location
- Region: San Antonio
Financial & listing details
- Lease term: Contact For Details
Price history
| Date | Event | Price |
|---|---|---|
| 7/31/2025 | Price change | $2,500-3.8%$1/sqft |
Source: LERA MLS #1885191 | ||
| 7/18/2025 | Listed for rent | $2,600-20%$1/sqft |
Source: LERA MLS #1885191 | ||
| 7/15/2024 | Listing removed | -- |
Source: Zillow Rentals | ||
| 6/17/2024 | Listed for rent | $3,250$1/sqft |
Source: Zillow Rentals | ||

