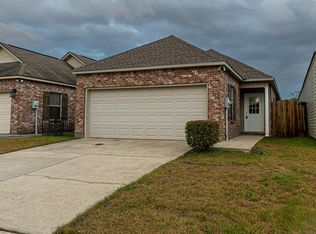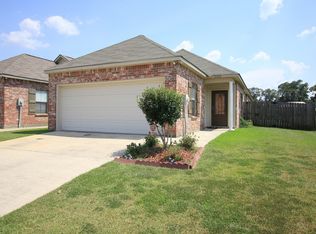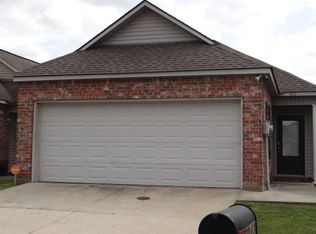Sold
Price Unknown
15012 Rimrock Ct, Baton Rouge, LA 70819
3beds
1,551sqft
Single Family Residence, Residential
Built in 2006
3,920.4 Square Feet Lot
$226,800 Zestimate®
$--/sqft
$1,820 Estimated rent
Home value
$226,800
$211,000 - $243,000
$1,820/mo
Zestimate® history
Loading...
Owner options
Explore your selling options
What's special
Updated & move-in ready 3-bedroom, 2-bathroom home in Maple Leaf is now available. Updates include modern backsplash & new countertops in the kitchen, new oven range & newer appliances, new carpet in all bedrooms & closets, new ceiling fans, fresh coat of paint throughout the house to welcome the next owner. The open floor plan & the vaulted ceiling in the living/dining space creates a welcoming & relaxing atmosphere. The primary suite comes with a spacious walk-in closet, and an en suite bath complete with a double vanity, jetted tub, and separate shower. Two additional bedrooms offer generous space and share a full bath. Office/homework space is available off the kitchen. The laundry room is equipped with a washer and dryer to remain. The fully fenced backyard, large covered patio, and the outdoor storage space provides security & privacy and allows for more to do outside. Maple Leaf subdivision is located on Old Hammond Hwy between Oneal Ln & Millerville Rd with easy access to I-12, medical facilities, shopping, dining, schools, & more
Zillow last checked: 8 hours ago
Listing updated: November 18, 2025 at 08:08am
Listed by:
Fatema Alabbadi,
Compass - Perkins
Bought with:
Geralyn Turner, 0995700156
LPT Realty, LLC
Source: ROAM MLS,MLS#: 2025014764
Facts & features
Interior
Bedrooms & bathrooms
- Bedrooms: 3
- Bathrooms: 2
- Full bathrooms: 2
Primary bedroom
- Features: En Suite Bath, Walk-In Closet(s)
- Level: First
- Area: 201.6
- Width: 14
Bedroom 1
- Level: First
- Area: 100
- Dimensions: 10 x 10
Bedroom 2
- Level: First
- Area: 100
- Dimensions: 10 x 10
Primary bathroom
- Features: Double Vanity, Separate Shower, Soaking Tub
- Level: First
- Area: 90
- Dimensions: 10 x 9
Dining room
- Level: First
- Area: 60
- Dimensions: 10 x 6
Kitchen
- Features: Counters Solid Surface
- Level: First
- Area: 115
- Width: 10
Living room
- Level: First
- Area: 274.4
- Width: 14
Heating
- Central
Cooling
- Central Air
Appliances
- Included: Dryer, Washer, Dishwasher, Disposal, Microwave, Refrigerator
Features
- Vaulted Ceiling(s), Computer Nook
- Flooring: Carpet, Ceramic Tile
- Windows: Window Treatments
Interior area
- Total structure area: 1,951
- Total interior livable area: 1,551 sqft
Property
Parking
- Total spaces: 2
- Parking features: 2 Cars Park, Garage, Garage Door Opener
- Has garage: Yes
Features
- Stories: 1
- Patio & porch: Covered, Patio
- Fencing: Full,Wood
Lot
- Size: 3,920 sqft
- Dimensions: 32 x 127
- Features: Landscaped
Details
- Parcel number: 02325438
- Special conditions: Standard
Construction
Type & style
- Home type: SingleFamily
- Architectural style: Traditional
- Property subtype: Single Family Residence, Residential
Materials
- Vinyl Siding, Frame
- Foundation: Slab
- Roof: Composition
Condition
- New construction: No
- Year built: 2006
Utilities & green energy
- Gas: Entergy
- Sewer: Public Sewer
- Water: Public
Community & neighborhood
Location
- Region: Baton Rouge
- Subdivision: Maple Leaf
HOA & financial
HOA
- Has HOA: Yes
- HOA fee: $135 annually
- Services included: Accounting, Common Areas, Insurance
Other
Other facts
- Listing terms: Cash,Conventional,FHA,FMHA/Rural Dev,VA Loan
Price history
| Date | Event | Price |
|---|---|---|
| 11/17/2025 | Sold | -- |
Source: | ||
| 10/14/2025 | Pending sale | $225,000$145/sqft |
Source: | ||
| 9/9/2025 | Price change | $225,000-4.3%$145/sqft |
Source: | ||
| 8/8/2025 | Listed for sale | $235,000+6.8%$152/sqft |
Source: | ||
| 5/29/2025 | Listing removed | $220,000$142/sqft |
Source: | ||
Public tax history
| Year | Property taxes | Tax assessment |
|---|---|---|
| 2024 | $1,601 +35.3% | $20,199 +20.8% |
| 2023 | $1,184 -0.2% | $16,720 |
| 2022 | $1,186 +1.7% | $16,720 |
Find assessor info on the county website
Neighborhood: Stevendale
Nearby schools
GreatSchools rating
- 5/10Riveroaks Elementary SchoolGrades: PK-5Distance: 0.3 mi
- 4/10Southeast Middle SchoolGrades: 6-8Distance: 1.9 mi
- 2/10Broadmoor Senior High SchoolGrades: 9-12Distance: 3.5 mi
Schools provided by the listing agent
- District: East Baton Rouge
Source: ROAM MLS. This data may not be complete. We recommend contacting the local school district to confirm school assignments for this home.
Sell for more on Zillow
Get a Zillow Showcase℠ listing at no additional cost and you could sell for .
$226,800
2% more+$4,536
With Zillow Showcase(estimated)$231,336


