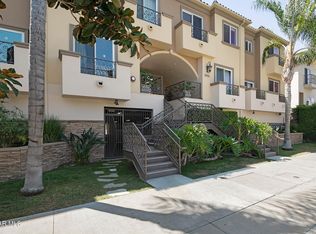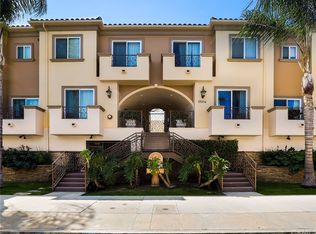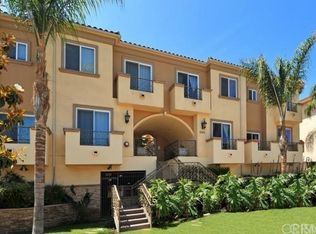A Wonderful Spanish contemporary 2 Bedroom + den, 3 bathroom townhouse with a roof-top deck and a private attached 2 car garage. This tri-level home is in a move-in condition and in a prime location in Sherman Oaks. The main level offers a spacious open-concept kitchen/dining/living room with high ceilings, beautiful cherry hardwood floors, granite counter tops, high-end kitchen cabinets, and a fireplace with a beautiful wood mantel. The second level offers 2 spacious bedrooms each with a full bathroom and a plenty of closet space including a large walk-in closet with inserts for the master suite. Downstairs offers a den that can be used as an office, a hobby room, or anything else you wish. There is a direct access to the private side-by- side 2 car garage. When it is time to unwind, you can go up to the private rooftop deck and enjoy panoramic views of the hills. The complex is a rare steel frame construction. There are not much to rot or eaten by termites. Fully dimmable new LED lighting throughout. It's a perfect home. Come and see!
This property is off market, which means it's not currently listed for sale or rent on Zillow. This may be different from what's available on other websites or public sources.


