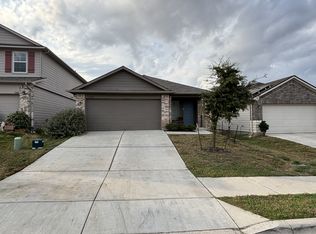Sold
Street View
Price Unknown
15014 Tuff Rd, Manor, TX 78653
3beds
1,296sqft
SingleFamily
Built in 2020
5,201 Square Feet Lot
$283,000 Zestimate®
$--/sqft
$1,828 Estimated rent
Home value
$283,000
$269,000 - $297,000
$1,828/mo
Zestimate® history
Loading...
Owner options
Explore your selling options
What's special
Under construction-est. completion in Dec/Jan 2021. The 3 bed/2 Bath, 1296 sq ft Amber Plan-Beautifully space-minded home with extras. If you're looking for a wide open kitchen with large granite island, this is it! The kitchen includes granite counters, beautiful appliances & plenty of cabinet space. This brand new plan comes standard with recessed lighting throughout. Covered front porch, covered back patio, Home is Connected technology package, 5' walk-in master shower, radiant barrier & R38 insulation
Facts & features
Interior
Bedrooms & bathrooms
- Bedrooms: 3
- Bathrooms: 2
- Full bathrooms: 2
Heating
- Forced air, Electric
Cooling
- Central
Appliances
- Included: Dishwasher, Garbage disposal, Microwave, Range / Oven
Features
- Pantry, Walk-In Closet(s), Coffered Ceiling(s), Utility, Family
- Flooring: Carpet, Linoleum / Vinyl
Interior area
- Total interior livable area: 1,296 sqft
Property
Parking
- Total spaces: 2
- Parking features: Garage - Attached
Features
- Exterior features: Brick
Lot
- Size: 5,201 sqft
- Residential vegetation: Trees(Small (Under 20 Ft))
Details
- Parcel number: 938633
Construction
Type & style
- Home type: SingleFamily
Materials
- Foundation: Slab
- Roof: Composition
Condition
- Year built: 2020
Utilities & green energy
- Utilities for property: Electricity Available
Community & neighborhood
Security
- Security features: Smoke Detector(s), Prewired
Location
- Region: Manor
HOA & financial
HOA
- Has HOA: Yes
- HOA fee: $39 monthly
Other
Other facts
- Flooring: Carpet, Vinyl
- Appliances: Dishwasher, Disposal, Microwave, Free-Standing Range
- AssociationYN: true
- GarageYN: true
- AttachedGarageYN: true
- HeatingYN: true
- CoolingYN: true
- Utilities: Electricity Available
- Roof: Composition
- InteriorFeatures: Pantry, Walk-In Closet(s), Coffered Ceiling(s), Utility, Family
- ParkingFeatures: Attached, Garage Faces Front
- CoveredSpaces: 2
- Cooling: Central Air
- CommunityFeatures: Sidewalks, Curbs
- Heating: Central
- SecurityFeatures: Smoke Detector(s), Prewired
- RoomKitchenFeatures: Kitchen Island, Breakfast Bar, Walk-In Pantry, Open to Family Room, Granite/Marble Counters
- ExteriorFeatures: Rain Gutters
- ConstructionMaterials: 1 Side Masonry, Frame/Brick
- MlsStatus: Active
- Vegetation: Trees(Small (Under 20 Ft))
Price history
| Date | Event | Price |
|---|---|---|
| 2/16/2023 | Sold | -- |
Source: Agent Provided Report a problem | ||
| 1/23/2023 | Contingent | $330,000$255/sqft |
Source: | ||
| 11/16/2022 | Listed for sale | $330,000$255/sqft |
Source: | ||
Public tax history
| Year | Property taxes | Tax assessment |
|---|---|---|
| 2025 | -- | $281,633 -4.4% |
| 2024 | $6,755 +47.7% | $294,661 +30.6% |
| 2023 | $4,574 -15.9% | $225,623 +8.4% |
Find assessor info on the county website
Neighborhood: 78653
Nearby schools
GreatSchools rating
- 2/10Shadowglen Elementary SchoolGrades: PK-5Distance: 1.4 mi
- 1/10Manor Middle SchoolGrades: 6-8Distance: 2.8 mi
- 2/10Manor High SchoolGrades: 8-12Distance: 2.9 mi
Schools provided by the listing agent
- Elementary: ShadowGlen
- Middle: Manor (Manor ISD)
- High: Manor
- District: Manor ISD
Source: The MLS. This data may not be complete. We recommend contacting the local school district to confirm school assignments for this home.
Get a cash offer in 3 minutes
Find out how much your home could sell for in as little as 3 minutes with a no-obligation cash offer.
Estimated market value$283,000
Get a cash offer in 3 minutes
Find out how much your home could sell for in as little as 3 minutes with a no-obligation cash offer.
Estimated market value
$283,000
