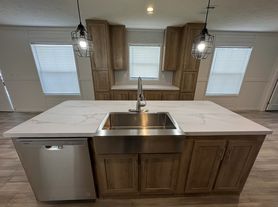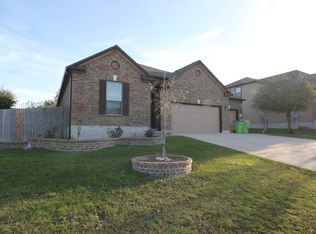Welcome to this stunning two-story new build, ready for move-in and designed with comfort in mind. The first floor features high ceilings and luxury vinyl flooring, with a bright and spacious living room filled with natural light and a ceiling fan for added comfort. A dedicated office provides the perfect space for working or studying from home. The modern kitchen boasts white cabinetry, a stylish tile backsplash, center island, stainless steel appliances-including a gas cooktop, built-in oven, microwave, and refrigerator-and a large walk-in pantry. The primary suite offers cozy carpet, an oversized walk-in closet, dual vanities, and a spacious walk-in shower. Upstairs, a generous loft provides a versatile space for family movie nights or playtime. For added convenience, a washer and dryer are included. Step outside to a covered patio and private backyard with a full fence, perfect for entertaining or relaxing. Ideally located near major highways, Lackland Air Force Base, shopping, and dining.
House for rent
Accepts Zillow applications
$2,300/mo
15015 Endsley Way, San Antonio, TX 78245
3beds
2,331sqft
Price may not include required fees and charges.
Singlefamily
Available now
-- Pets
Central air, ceiling fan
Dryer connection laundry
-- Parking
Natural gas, central
What's special
Generous loftFull fencePrivate backyardCozy carpetDedicated officeHigh ceilingsStainless steel appliances
- 14 days
- on Zillow |
- -- |
- -- |
Travel times
Facts & features
Interior
Bedrooms & bathrooms
- Bedrooms: 3
- Bathrooms: 3
- Full bathrooms: 2
- 1/2 bathrooms: 1
Heating
- Natural Gas, Central
Cooling
- Central Air, Ceiling Fan
Appliances
- Included: Dishwasher, Disposal, Dryer, Microwave, Oven, Refrigerator, Stove, Washer
- Laundry: Dryer Connection, In Unit, Laundry Room, Washer Hookup
Features
- Breakfast Bar, Ceiling Fan(s), Eat-in Kitchen, Game Room, High Ceilings, Kitchen Island, Living/Dining Room Combo, Open Floorplan, Pull Down Storage, Study/Library, Three Living Area, Utility Room Inside, Walk In Closet, Walk-In Closet(s), Walk-In Pantry
- Flooring: Carpet
Interior area
- Total interior livable area: 2,331 sqft
Property
Parking
- Details: Contact manager
Features
- Stories: 2
- Exterior features: Contact manager
Construction
Type & style
- Home type: SingleFamily
- Property subtype: SingleFamily
Materials
- Roof: Composition
Condition
- Year built: 2023
Community & HOA
Location
- Region: San Antonio
Financial & listing details
- Lease term: Max # of Months (12),Min # of Months (12)
Price history
| Date | Event | Price |
|---|---|---|
| 9/19/2025 | Listed for rent | $2,300$1/sqft |
Source: LERA MLS #1909071 | ||
| 7/23/2024 | Sold | -- |
Source: | ||
| 5/17/2024 | Sold | -- |
Source: | ||
| 4/15/2024 | Pending sale | $424,900$182/sqft |
Source: | ||
| 4/4/2024 | Listed for sale | $424,900$182/sqft |
Source: | ||

