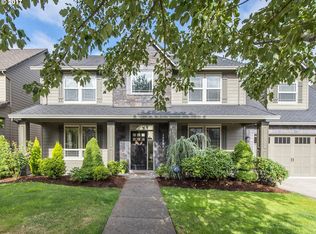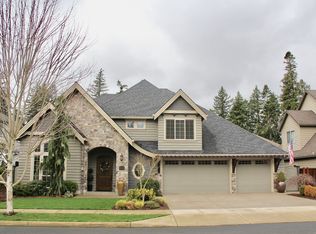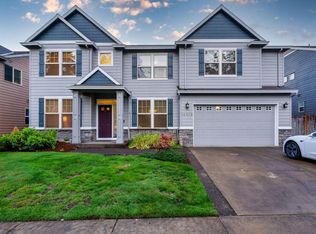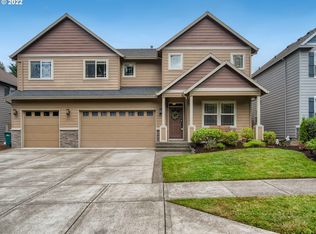Sold
$710,000
15015 SE Aspen Way, Clackamas, OR 97015
4beds
2,929sqft
Residential, Single Family Residence
Built in 2006
6,098.4 Square Feet Lot
$710,100 Zestimate®
$242/sqft
$3,530 Estimated rent
Home value
$710,100
$675,000 - $746,000
$3,530/mo
Zestimate® history
Loading...
Owner options
Explore your selling options
What's special
NEW PRICE! Great Mascord designed Craftsman style home in the popular Wenzel Park Estates neighborhood. Tucked away off the main corridors yet easy access to freeways, airport, dining, shopping, Clackamas River activities and so much more. Main level has 9 foot ceilings with open floorplan featuring a great room with cozy gas fireplace & built-in entertainment center. Dining area adjoins stainless & granite kitchen surrounded by freshly refinished oak floors plus a roomy walk-in pantry. The current den/office has potential to be utilized as an additional bedroom with access to the full bath with step in shower close by. The butler's pantry leads to a formal dining room. Alder wood cabinetry throughout home. Travertine tile in foyer and all bathrooms. Doors leading into home are one step. The upper level boasts primary suite w/vaulted ceiling, step in shower, large soaking tub, double sinks & walk-in closet. Space galore with 3 bedrooms and a large bonus/family room to gather in. Bonus room includes additional easy access walkin attic storage. Laundry room with handy sink and folding area. Of coarse you have a car or two or three? The triple wide garage with bonus shop/storage area provides space for hobbies or projects. Exterior features a flat yard with established landscaping including blueberry plants, raised beds with herbs and veggies. Enjoy sunrise coffee on the covered front porch & comfortable patio in back features a cedar pergola and a natural gas stub for your grilling needs. Impeccably maintained plus recent updates in 2024 include exterior paint, roof moss treatment, new water heater, along with KitchenAid wall oven, microwave, and dishwasher. Improvements in 2025 include refinishing of wood floors, roof inspection and AC tune-up.
Zillow last checked: 8 hours ago
Listing updated: September 30, 2025 at 08:31am
Listed by:
Jim Henderson 503-239-7400,
Oregon Digs Real Estate
Bought with:
Jessie Jones, 200802224
John L. Scott Sandy
Source: RMLS (OR),MLS#: 688537105
Facts & features
Interior
Bedrooms & bathrooms
- Bedrooms: 4
- Bathrooms: 3
- Full bathrooms: 3
- Main level bathrooms: 1
Primary bedroom
- Features: Closet Organizer, Soaking Tub, Tile Floor, Vaulted Ceiling, Walkin Shower, Wallto Wall Carpet
- Level: Upper
- Area: 208
- Dimensions: 16 x 13
Bedroom 2
- Features: Closet Organizer, Wallto Wall Carpet
- Level: Upper
- Area: 156
- Dimensions: 13 x 12
Bedroom 3
- Features: Closet Organizer, Wallto Wall Carpet
- Level: Upper
- Area: 120
- Dimensions: 12 x 10
Bedroom 4
- Features: Wallto Wall Carpet
- Level: Upper
- Area: 120
- Dimensions: 12 x 10
Dining room
- Features: Coved, Formal, High Ceilings, Wainscoting, Wallto Wall Carpet
- Level: Main
- Area: 169
- Dimensions: 13 x 13
Family room
- Features: Wallto Wall Carpet
- Level: Upper
Kitchen
- Features: Cook Island, Dishwasher, Disposal, Eat Bar, Gas Appliances, Hardwood Floors, Microwave, Builtin Oven, Butlers Pantry, Granite, Plumbed For Ice Maker
- Level: Main
- Area: 144
- Width: 12
Office
- Features: High Ceilings, Wallto Wall Carpet
- Level: Main
- Area: 150
- Dimensions: 15 x 10
Heating
- Forced Air, Other
Cooling
- Central Air
Appliances
- Included: Built In Oven, Dishwasher, Disposal, Free-Standing Refrigerator, Gas Appliances, Microwave, Plumbed For Ice Maker, Stainless Steel Appliance(s), Gas Water Heater, Tank Water Heater
- Laundry: Laundry Room
Features
- Ceiling Fan(s), Central Vacuum, Granite, High Ceilings, Soaking Tub, Vaulted Ceiling(s), Wainscoting, Closet Organizer, Coved, Formal, Cook Island, Eat Bar, Butlers Pantry, Walkin Shower, Kitchen Island, Pantry, Tile
- Flooring: Hardwood, Tile, Vinyl, Wall to Wall Carpet
- Doors: Sliding Doors
- Windows: Double Pane Windows, Vinyl Frames
- Basement: Crawl Space
- Number of fireplaces: 1
- Fireplace features: Gas
Interior area
- Total structure area: 2,929
- Total interior livable area: 2,929 sqft
Property
Parking
- Total spaces: 3
- Parking features: Driveway, Off Street, Garage Door Opener, Attached, Extra Deep Garage, Oversized
- Attached garage spaces: 3
- Has uncovered spaces: Yes
Features
- Levels: Two
- Stories: 2
- Patio & porch: Patio, Porch
- Exterior features: Garden, Gas Hookup, Yard
- Fencing: Fenced
Lot
- Size: 6,098 sqft
- Features: Level, Sprinkler, SqFt 5000 to 6999
Details
- Additional structures: GasHookup
- Parcel number: 05014361
Construction
Type & style
- Home type: SingleFamily
- Architectural style: Craftsman
- Property subtype: Residential, Single Family Residence
Materials
- Cement Siding, Lap Siding, Stone
- Foundation: Concrete Perimeter
- Roof: Composition,Shingle
Condition
- Resale
- New construction: No
- Year built: 2006
Utilities & green energy
- Gas: Gas Hookup, Gas
- Sewer: Public Sewer
- Water: Public
Community & neighborhood
Location
- Region: Clackamas
HOA & financial
HOA
- Has HOA: Yes
- HOA fee: $150 annually
- Amenities included: Commons
Other
Other facts
- Listing terms: Cash,Conventional,FHA,VA Loan
- Road surface type: Paved
Price history
| Date | Event | Price |
|---|---|---|
| 9/30/2025 | Sold | $710,000-2.7%$242/sqft |
Source: | ||
| 9/8/2025 | Pending sale | $729,995$249/sqft |
Source: | ||
| 8/21/2025 | Price change | $729,995-2%$249/sqft |
Source: | ||
| 8/8/2025 | Price change | $744,970-2.6%$254/sqft |
Source: | ||
| 7/25/2025 | Listed for sale | $764,950+47.1%$261/sqft |
Source: | ||
Public tax history
| Year | Property taxes | Tax assessment |
|---|---|---|
| 2024 | $8,734 +2.9% | $462,930 +3% |
| 2023 | $8,487 +5.7% | $449,447 +3% |
| 2022 | $8,031 +5% | $436,357 +3% |
Find assessor info on the county website
Neighborhood: 97015
Nearby schools
GreatSchools rating
- 7/10Oregon Trail Elementary SchoolGrades: K-5Distance: 0.7 mi
- 3/10Rock Creek Middle SchoolGrades: 6-8Distance: 0.7 mi
- 7/10Clackamas High SchoolGrades: 9-12Distance: 1 mi
Schools provided by the listing agent
- Elementary: Oregon Trail
- Middle: Rock Creek
- High: Clackamas
Source: RMLS (OR). This data may not be complete. We recommend contacting the local school district to confirm school assignments for this home.
Get a cash offer in 3 minutes
Find out how much your home could sell for in as little as 3 minutes with a no-obligation cash offer.
Estimated market value
$710,100
Get a cash offer in 3 minutes
Find out how much your home could sell for in as little as 3 minutes with a no-obligation cash offer.
Estimated market value
$710,100



