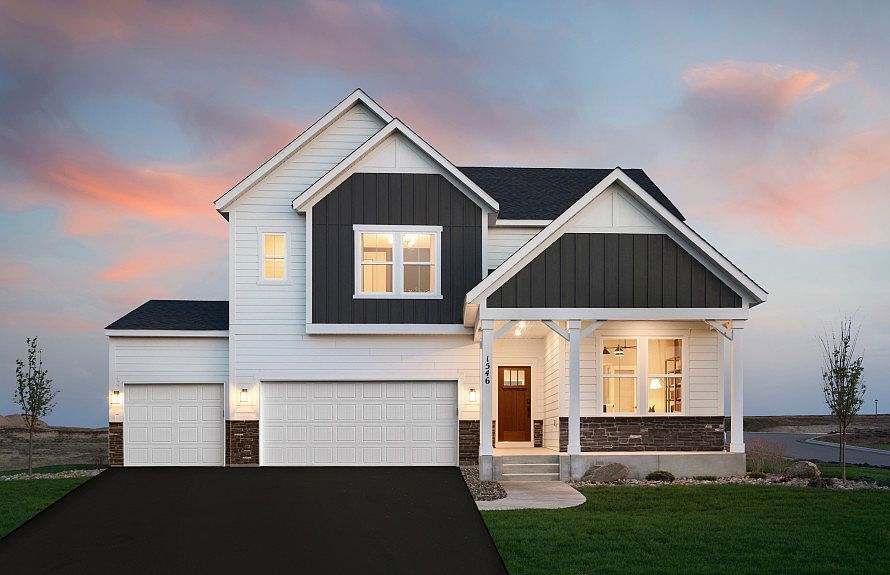This beautiful Continental is move-in ready and can close before the new school year starts! Featuring a spacious gathering room with a modern gas fireplace and large bright windows, this home is designed for comfort and style. The kitchen includes 42" white cabinets, gourmet appliances, and a large quartz center island. You’ll also find a formal dining room, 4 bedrooms upstairs, 3 bathrooms—including a tiled shower with sleek black hardware—a versatile loft, and an upstairs laundry. The main level flex room is perfect for a home office, and the garage will be fully insulated. Set on a picturesque walkout homesite, this home offers both function and beauty.
Amber Fields by Pulte Homes features 6 two-story home plans with a variety of homesites and basement options. Ask about our Flex Cash incentive available through our affiliate lender on to-be-built homes. Stop by the model to learn more and take the next step toward your dream home today!
Active
$644,990
15016 Amber Fields Blvd, Rosemount, MN 55068
4beds
3,012sqft
Single Family Residence
Built in 2025
9,147.6 Square Feet Lot
$-- Zestimate®
$214/sqft
$46/mo HOA
- 5 days
- on Zillow |
- 126 |
- 4 |
Zillow last checked: 7 hours ago
Listing updated: August 22, 2025 at 12:00pm
Listed by:
Cheryl A Mourning 651-249-8729,
Pulte Homes Of Minnesota, LLC,
Blake Van Vleet 952-353-7126
Source: NorthstarMLS as distributed by MLS GRID,MLS#: 6774431
Travel times
Schedule tour
Select your preferred tour type — either in-person or real-time video tour — then discuss available options with the builder representative you're connected with.
Open houses
Facts & features
Interior
Bedrooms & bathrooms
- Bedrooms: 4
- Bathrooms: 3
- Full bathrooms: 2
- 1/2 bathrooms: 1
Rooms
- Room types: Living Room, Dining Room, Informal Dining Room, Kitchen, Bedroom 1, Bedroom 2, Bedroom 3, Bedroom 4, Loft, Flex Room, Computer Room, Bonus Room
Bedroom 1
- Level: Upper
- Area: 208 Square Feet
- Dimensions: 16x13
Bedroom 2
- Level: Upper
- Area: 132 Square Feet
- Dimensions: 11x12
Bedroom 3
- Level: Upper
- Area: 156 Square Feet
- Dimensions: 12x13
Bedroom 4
- Level: Upper
- Area: 132 Square Feet
- Dimensions: 11x12
Bonus room
- Level: Upper
- Area: 110 Square Feet
- Dimensions: 11x10
Other
- Level: Main
- Area: 24 Square Feet
- Dimensions: 6x4
Dining room
- Level: Main
- Area: 132 Square Feet
- Dimensions: 12x11
Flex room
- Level: Main
- Area: 132 Square Feet
- Dimensions: 11x12
Informal dining room
- Level: Main
- Area: 132 Square Feet
- Dimensions: 11x12
Kitchen
- Level: Main
- Area: 154 Square Feet
- Dimensions: 11x14
Living room
- Level: Main
- Area: 196 Square Feet
- Dimensions: 14x14
Loft
- Level: Upper
- Area: 169 Square Feet
- Dimensions: 13x13
Heating
- Forced Air, Fireplace(s)
Cooling
- Central Air
Appliances
- Included: Air-To-Air Exchanger, Cooktop, Dishwasher, Double Oven, Exhaust Fan, Gas Water Heater, Microwave, Stainless Steel Appliance(s)
Features
- Basement: Drain Tiled,Concrete,Sump Pump,Unfinished,Walk-Out Access
- Number of fireplaces: 1
- Fireplace features: Gas, Living Room
Interior area
- Total structure area: 3,012
- Total interior livable area: 3,012 sqft
- Finished area above ground: 3,012
- Finished area below ground: 0
Property
Parking
- Total spaces: 3
- Parking features: Attached, Asphalt, Garage Door Opener
- Attached garage spaces: 3
- Has uncovered spaces: Yes
Accessibility
- Accessibility features: None
Features
- Levels: Two
- Stories: 2
- Fencing: None
Lot
- Size: 9,147.6 Square Feet
- Features: Sod Included in Price
Details
- Foundation area: 1260
- Parcel number: tbd
- Zoning description: Residential-Single Family
Construction
Type & style
- Home type: SingleFamily
- Property subtype: Single Family Residence
Materials
- Fiber Board, Vinyl Siding, Frame
- Roof: Age 8 Years or Less,Asphalt,Pitched
Condition
- Age of Property: 0
- New construction: Yes
- Year built: 2025
Details
- Builder name: PULTE HOMES
Utilities & green energy
- Gas: Natural Gas
- Sewer: City Sewer/Connected
- Water: City Water/Connected
Community & HOA
Community
- Subdivision: Amber Fields
HOA
- Has HOA: Yes
- Services included: Professional Mgmt, Trash
- HOA fee: $46 monthly
- HOA name: Associa
- HOA phone: 952-260-4971
Location
- Region: Rosemount
Financial & listing details
- Price per square foot: $214/sqft
- Date on market: 8/18/2025
- Date available: 04/30/2025
- Road surface type: Paved
About the community
Welcome to Amber Fields, where your home is just the beginning of something extraordinary. With playgrounds, pickleball courts, and more outdoor fun than you can imagine, this community redefines what it means to live well. Whether you're craving action or relaxation, at Amber Fields, you'll find everything you're looking for. Come home to more at Amber Fields.

1546 149th Street, Rosemount, MN 55068
Source: Pulte
