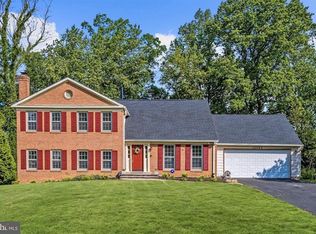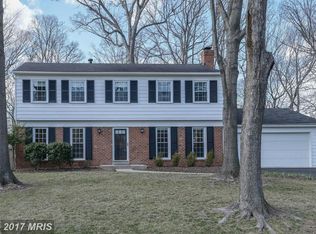Sold for $840,000
$840,000
15016 Wellwood Rd, Silver Spring, MD 20905
4beds
3,695sqft
Single Family Residence
Built in 1974
0.37 Acres Lot
$826,300 Zestimate®
$227/sqft
$4,309 Estimated rent
Home value
$826,300
$760,000 - $901,000
$4,309/mo
Zestimate® history
Loading...
Owner options
Explore your selling options
What's special
STONEGATE. If you know, you know: winding streets, towering trees, lush lawns, and timeless homes. Summers at the swim club. Lifelong friendships. It’s not just a neighborhood, it’s a legacy. Now, this stately center-hall Colonial is ready for its next chapter—with you in it. Start your day in a luxurious primary suite with cedar closet, dressing area, and jetted soaking tub. The updated hall bath with double sinks means no one's fighting for mirror time. Downstairs, whip up breakfast in a gourmet kitchen with ample storage, then soak in the morning light from the glass-enclosed sunroom. Need to work? Your private study with built-ins is made for focus. When the day winds down, gather in the cozy family room, complete with wood beams and a wood-burning fireplace perfect for movie night. Out back, entertain on a sprawling composite deck overlooking a fenced yard ideal for a swing set, a dog run, or both. Rainy day? Head to the finished basement with a rec room and built-in bar, just in time for kickoff. Practical perks? Absolutely. A two-car garage with redone floor. A recently-replaced roof. An oversized mudroom with room for all the shoes, coats, and backpacks. A whole-house generator that keeps the lights—and the good times—on. You’re steps from a brand-new elementary school, two parks, and the private Stonegate Swim Club. With New Hampshire Ave and Route 200 just minutes away, downtown Silver Spring and the I-270 corridor are always within easy reach. Stonegate living: It’s more than a home—it’s a feeling.
Zillow last checked: 8 hours ago
Listing updated: July 11, 2025 at 08:39am
Listed by:
Dan Reed 202-256-7238,
Living In Style Real Estate
Bought with:
A. Paul Mcintye, 524323
EXIT First Realty
Source: Bright MLS,MLS#: MDMC2184874
Facts & features
Interior
Bedrooms & bathrooms
- Bedrooms: 4
- Bathrooms: 4
- Full bathrooms: 2
- 1/2 bathrooms: 2
- Main level bathrooms: 1
Primary bedroom
- Features: Primary Bedroom - Sitting Area, Flooring - Carpet
- Level: Upper
Bedroom 2
- Features: Flooring - Carpet
- Level: Upper
Bedroom 3
- Features: Flooring - Carpet
- Level: Upper
Bedroom 4
- Features: Flooring - Carpet
- Level: Upper
Breakfast room
- Features: Flooring - Tile/Brick
- Level: Main
Dining room
- Features: Flooring - HardWood
- Level: Main
Family room
- Features: Flooring - HardWood, Fireplace - Wood Burning
- Level: Main
Game room
- Features: Flooring - Carpet
- Level: Lower
Kitchen
- Features: Flooring - Tile/Brick
- Level: Main
Living room
- Features: Flooring - Carpet
- Level: Main
Mud room
- Features: Flooring - Vinyl
- Level: Main
Office
- Features: Flooring - HardWood
- Level: Main
Office
- Features: Flooring - Laminate Plank
- Level: Lower
Other
- Features: Flooring - Vinyl
- Level: Lower
Utility room
- Features: Flooring - Concrete
- Level: Lower
Heating
- Forced Air, Natural Gas
Cooling
- Central Air, Electric
Appliances
- Included: Cooktop, Dishwasher, Disposal, Dryer, Exhaust Fan, Freezer, Ice Maker, Microwave, Oven, Refrigerator, Washer, Tankless Water Heater, Gas Water Heater
- Laundry: Mud Room
Features
- Built-in Features, Bar, Floor Plan - Traditional, Dry Wall
- Flooring: Wood
- Windows: Skylight(s)
- Basement: Exterior Entry,Rear Entrance,Sump Pump,Finished,Walk-Out Access,Partial,Heated,Shelving,Windows
- Number of fireplaces: 1
- Fireplace features: Equipment, Mantel(s), Screen
Interior area
- Total structure area: 4,023
- Total interior livable area: 3,695 sqft
- Finished area above ground: 2,710
- Finished area below ground: 985
Property
Parking
- Total spaces: 2
- Parking features: Garage Door Opener, Attached
- Attached garage spaces: 2
Accessibility
- Accessibility features: None
Features
- Levels: Three
- Stories: 3
- Patio & porch: Deck
- Pool features: None
- Has spa: Yes
- Spa features: Bath
- Fencing: Back Yard
Lot
- Size: 0.37 Acres
- Features: Private
Details
- Additional structures: Above Grade, Below Grade
- Parcel number: 160500370608
- Zoning: R200
- Special conditions: Standard
Construction
Type & style
- Home type: SingleFamily
- Architectural style: Colonial
- Property subtype: Single Family Residence
Materials
- Brick, Frame
- Foundation: Concrete Perimeter, Active Radon Mitigation
Condition
- New construction: No
- Year built: 1974
Utilities & green energy
- Sewer: Public Sewer
- Water: Public
Community & neighborhood
Security
- Security features: Fire Alarm, Monitored, Smoke Detector(s), Security System
Location
- Region: Silver Spring
- Subdivision: Stonegate
Other
Other facts
- Listing agreement: Exclusive Agency
- Ownership: Fee Simple
Price history
| Date | Event | Price |
|---|---|---|
| 7/11/2025 | Sold | $840,000+12.8%$227/sqft |
Source: | ||
| 6/18/2025 | Pending sale | $745,000$202/sqft |
Source: | ||
| 6/14/2025 | Listed for sale | $745,000+25.2%$202/sqft |
Source: | ||
| 8/31/2016 | Sold | $595,000$161/sqft |
Source: Public Record Report a problem | ||
| 6/21/2016 | Listed for sale | $595,000-9.2%$161/sqft |
Source: Weichert Realtors #MC9693075 Report a problem | ||
Public tax history
| Year | Property taxes | Tax assessment |
|---|---|---|
| 2025 | $7,813 +7.9% | $696,900 +10.8% |
| 2024 | $7,239 +12% | $628,800 +12.1% |
| 2023 | $6,460 +5.3% | $560,700 +0.9% |
Find assessor info on the county website
Neighborhood: 20905
Nearby schools
GreatSchools rating
- 6/10Stonegate Elementary SchoolGrades: K-5Distance: 5.2 mi
- 3/10White Oak Middle SchoolGrades: 6-8Distance: 3.3 mi
- 6/10James Hubert Blake High SchoolGrades: 9-12Distance: 0.9 mi
Schools provided by the listing agent
- District: Montgomery County Public Schools
Source: Bright MLS. This data may not be complete. We recommend contacting the local school district to confirm school assignments for this home.
Get pre-qualified for a loan
At Zillow Home Loans, we can pre-qualify you in as little as 5 minutes with no impact to your credit score.An equal housing lender. NMLS #10287.
Sell with ease on Zillow
Get a Zillow Showcase℠ listing at no additional cost and you could sell for —faster.
$826,300
2% more+$16,526
With Zillow Showcase(estimated)$842,826


