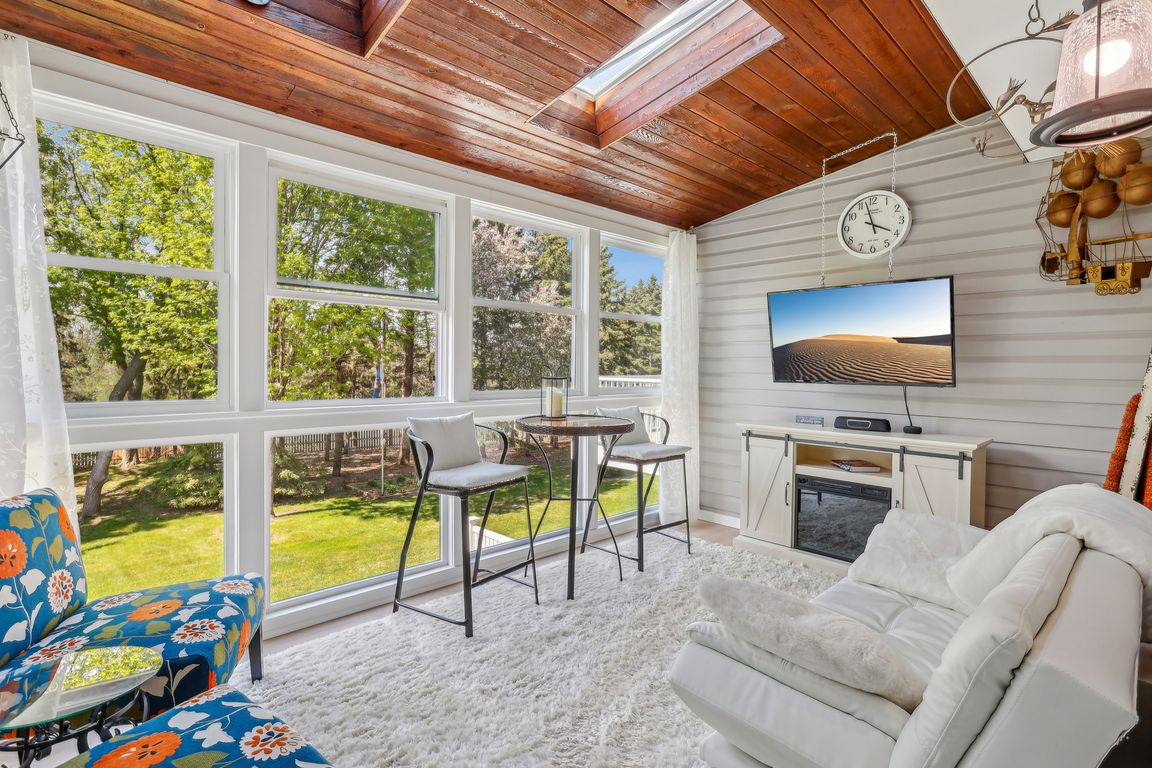
ActivePrice cut: $15.1K (8/7)
$349,900
3beds
2,714sqft
15016 Windemere Ln, Burnsville, MN 55306
3beds
2,714sqft
Townhouse side x side
Built in 1988
2,613 sqft
2 Attached garage spaces
$129 price/sqft
$495 monthly HOA fee
What's special
Center islandBuilt-in bar setupNew windowsMultiple entertaining zonesNewer carpetOpen layoutPrimary suite
Looking for a home with room to breathe, spaces to entertain, and cozy corners to relax? Welcome to 15016 Windemere Lane — a 3-bed, 4-bath gem in Burnsville’s beloved Windemere Townhome community, located in the highly regarded Lakeville School District. This home is the perfect mix of comfort and character. The kitchen ...
- 17 days
- on Zillow |
- 835 |
- 27 |
Source: NorthstarMLS as distributed by MLS GRID,MLS#: 6761570
Travel times
Kitchen
Living Room
Primary Bedroom
Zillow last checked: 7 hours ago
Listing updated: August 08, 2025 at 08:08pm
Listed by:
Christopher Broz 952-484-8956,
RE/MAX Advantage Plus,
Steven Nibbe 952-994-8767
Source: NorthstarMLS as distributed by MLS GRID,MLS#: 6761570
Facts & features
Interior
Bedrooms & bathrooms
- Bedrooms: 3
- Bathrooms: 4
- Full bathrooms: 3
- 1/2 bathrooms: 1
Rooms
- Room types: Living Room, Dining Room, Family Room, Bedroom 1, Bedroom 2, Bedroom 3, Den, Three Season Porch, Deck, Bar/Wet Bar Room, Storage, Laundry
Bedroom 1
- Level: Upper
- Area: 210 Square Feet
- Dimensions: 15x14
Bedroom 2
- Level: Upper
- Area: 144 Square Feet
- Dimensions: 12x12
Bedroom 3
- Level: Lower
- Area: 132 Square Feet
- Dimensions: 12x11
Other
- Level: Lower
- Area: 156 Square Feet
- Dimensions: 13x12
Deck
- Level: Lower
- Area: 72 Square Feet
- Dimensions: 12x6
Den
- Level: Main
- Area: 121 Square Feet
- Dimensions: 11x11
Dining room
- Level: Main
- Area: 154 Square Feet
- Dimensions: 14x11
Family room
- Level: Lower
- Area: 195 Square Feet
- Dimensions: 15x13
Family room
- Level: Lower
- Area: 195 Square Feet
- Dimensions: 15x13
Laundry
- Level: Main
- Area: 30 Square Feet
- Dimensions: 6x5
Living room
- Level: Main
- Area: 208 Square Feet
- Dimensions: 16x13
Storage
- Level: Lower
- Area: 110 Square Feet
- Dimensions: 11x10
Other
- Level: Lower
- Area: 135 Square Feet
- Dimensions: 15x9
Other
- Level: Main
- Area: 135 Square Feet
- Dimensions: 15x9
Heating
- Forced Air, Humidifier
Cooling
- Central Air
Appliances
- Included: Dishwasher, Disposal, Dryer, Humidifier, Gas Water Heater, Microwave, Range, Refrigerator, Stainless Steel Appliance(s), Washer, Water Softener Owned
Features
- Basement: Block,Drain Tiled,Finished,Full,Storage Space,Walk-Out Access
- Number of fireplaces: 2
- Fireplace features: Family Room, Gas, Insert, Living Room
Interior area
- Total structure area: 2,714
- Total interior livable area: 2,714 sqft
- Finished area above ground: 1,788
- Finished area below ground: 862
Video & virtual tour
Property
Parking
- Total spaces: 2
- Parking features: Attached, Asphalt, Garage, Garage Door Opener, Guest
- Attached garage spaces: 2
- Has uncovered spaces: Yes
- Details: Garage Dimensions (22x18), Garage Door Height (7), Garage Door Width (16)
Accessibility
- Accessibility features: None
Features
- Levels: Two
- Stories: 2
- Patio & porch: Covered, Deck, Enclosed, Glass Enclosed, Patio, Rear Porch, Screened
- Pool features: None
- Fencing: Partial,Privacy,Vinyl
Lot
- Size: 2,613.6 Square Feet
- Features: Near Public Transit, Many Trees, Zero Lot Line
Details
- Additional structures: Gazebo
- Foundation area: 1096
- Parcel number: 028430001090
- Zoning description: Residential-Single Family
Construction
Type & style
- Home type: Townhouse
- Property subtype: Townhouse Side x Side
- Attached to another structure: Yes
Materials
- Metal Siding, Vinyl Siding, Block, Concrete, Frame
- Roof: Age 8 Years or Less,Asphalt,Pitched
Condition
- Age of Property: 37
- New construction: No
- Year built: 1988
Utilities & green energy
- Electric: Circuit Breakers, 100 Amp Service
- Gas: Natural Gas
- Sewer: City Sewer/Connected
- Water: City Water/Connected
Community & HOA
Community
- Subdivision: Windemere Twnhms 1st Add
HOA
- Has HOA: Yes
- Amenities included: In-Ground Sprinkler System
- Services included: Maintenance Structure, Hazard Insurance, Lawn Care, Maintenance Grounds, Professional Mgmt, Trash, Shared Amenities, Snow Removal
- HOA fee: $495 monthly
- HOA name: Sharper Management
- HOA phone: 952-224-4777
Location
- Region: Burnsville
Financial & listing details
- Price per square foot: $129/sqft
- Tax assessed value: $365,800
- Annual tax amount: $4,646
- Date on market: 7/25/2025
- Road surface type: Paved