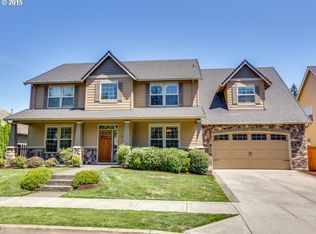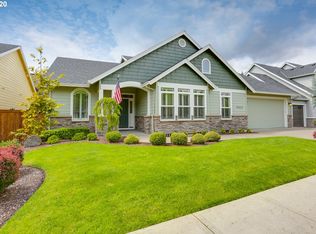This newer built single level 3 bedroom/2 bath home with quality finishes at every turn is located with easy access to the businesses of the Sunnyside Corridor but is off the beaten path for quiet living. The open concept design has a 4-seat granite eat-at bar and convenient kitchen. Large windows with plantation shutters throughout gives lots of light. There is plenty of space in the 3rd garage bay. Enjoy the low maintenance backyard with mature landscape and large patio great for entertaining.
This property is off market, which means it's not currently listed for sale or rent on Zillow. This may be different from what's available on other websites or public sources.

