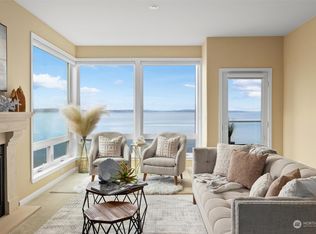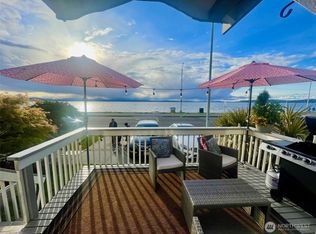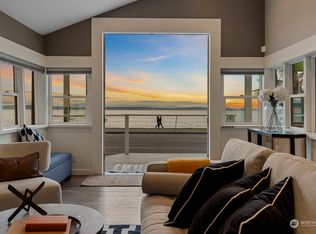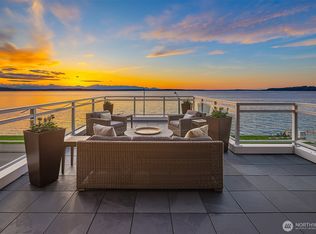Sold
Listed by:
Daniel C. Goldsmith,
Soundview Whidbey Realty, LLC
Bought with: Windermere West Metro
$1,050,000
1502 Alki Avenue SW #201, Seattle, WA 98116
2beds
1,697sqft
Condominium
Built in 1997
-- sqft lot
$1,049,400 Zestimate®
$619/sqft
$3,690 Estimated rent
Home value
$1,049,400
$976,000 - $1.13M
$3,690/mo
Zestimate® history
Loading...
Owner options
Explore your selling options
What's special
Welcome to wireless views of Puget Sound & Olympic Mountains. Watch marine traffic and the everchanging seasonal display of the Olympics. Formal entry onto hardwood floors in living room, dining room and kitchen. Seaside balcony for morning coffee. Chef's kitchen, gas cooktop, granite counters, garden window over sink, pantry and storage room. Oversized primary bedroom with five piece ensuite bath and walk-in closet. Run, bicycle or stroll along Aki Beach to the restaurants & coffee shops or catch the water taxi to down town Seattle. This is a lifestyle as well as a destination. Get your broker to show it to you, you won't be disappointed.
Zillow last checked: 8 hours ago
Listing updated: December 08, 2025 at 04:03am
Listed by:
Daniel C. Goldsmith,
Soundview Whidbey Realty, LLC
Bought with:
Jayme J. Johnson, 49983
Windermere West Metro
Source: NWMLS,MLS#: 2363103
Facts & features
Interior
Bedrooms & bathrooms
- Bedrooms: 2
- Bathrooms: 2
- Full bathrooms: 2
- Main level bathrooms: 2
- Main level bedrooms: 2
Primary bedroom
- Level: Main
Bedroom
- Level: Main
Bathroom full
- Level: Main
Bathroom full
- Level: Main
Other
- Description: Storage
- Level: Main
Den office
- Level: Main
Dining room
- Description: Open to living room
- Level: Main
Kitchen with eating space
- Level: Main
Living room
- Level: Main
Utility room
- Level: Main
Heating
- Fireplace, Ductless, Fireplace Insert, Wall Unit(s), Electric, Natural Gas
Cooling
- Ductless
Appliances
- Included: Dishwasher(s), Disposal, Double Oven, Dryer(s), Refrigerator(s), Stove(s)/Range(s), Washer(s), Garbage Disposal, Water Heater: Electric, Water Heater Location: Utility room, Cooking-Gas, Dryer-Gas, Washer
- Laundry: Dryer-Gas, Washer Hookup, Gas Dryer Hookup
Features
- Flooring: Ceramic Tile, Laminate, Carpet
- Windows: Insulated Windows, Coverings: Blinds
- Number of fireplaces: 1
- Fireplace features: Gas, Main Level: 1, Fireplace
Interior area
- Total structure area: 1,697
- Total interior livable area: 1,697 sqft
Property
Parking
- Total spaces: 2
- Parking features: Common Garage, Uncovered
- Has garage: Yes
Features
- Levels: One
- Stories: 1
- Patio & porch: Cooking-Gas, Dryer-Gas, Fireplace, Insulated Windows, Jetted Tub, Primary Bathroom, Sprinkler System, Walk-In Closet(s), Washer, Water Heater
- Spa features: Bath
- Has view: Yes
- View description: Mountain(s), Sound, Territorial
- Has water view: Yes
- Water view: Sound
Lot
- Features: Curbs, Paved, Sidewalk
Details
- Parcel number: 7212240010
- Special conditions: Standard
Construction
Type & style
- Home type: Condo
- Architectural style: Contemporary
- Property subtype: Condominium
Materials
- Cement Planked, Metal/Vinyl, Stucco, Cement Plank
- Roof: Built-Up
Condition
- Year built: 1997
Utilities & green energy
- Electric: Company: PSE
- Sewer: Company: Seattle
- Water: Company: Seattle
Green energy
- Energy efficient items: Insulated Windows
Community & neighborhood
Security
- Security features: Fire Sprinkler System
Community
- Community features: Elevator, Lobby Entrance
Location
- Region: Seattle
- Subdivision: Alki
HOA & financial
HOA
- HOA fee: $957 monthly
- Services included: Common Area Maintenance, Earthquake Insurance, Maintenance Grounds, Sewer, Water
- Association phone: 206-693-8495
Other
Other facts
- Listing terms: Cash Out
- Cumulative days on market: 150 days
Price history
| Date | Event | Price |
|---|---|---|
| 11/7/2025 | Sold | $1,050,000-4.5%$619/sqft |
Source: | ||
| 10/10/2025 | Pending sale | $1,100,000$648/sqft |
Source: | ||
| 9/29/2025 | Price change | $1,100,000-8.3%$648/sqft |
Source: | ||
| 8/17/2025 | Listed for sale | $1,199,000+234%$707/sqft |
Source: | ||
| 3/31/1998 | Sold | $359,000$212/sqft |
Source: Public Record | ||
Public tax history
| Year | Property taxes | Tax assessment |
|---|---|---|
| 2024 | $9,981 +0.6% | $1,065,000 -1.1% |
| 2023 | $9,924 +28.4% | $1,077,000 +15.6% |
| 2022 | $7,732 +4.9% | $932,000 +14.1% |
Find assessor info on the county website
Neighborhood: Alki
Nearby schools
GreatSchools rating
- 9/10Alki Elementary SchoolGrades: PK-5Distance: 1.1 mi
- 9/10Madison Middle SchoolGrades: 6-8Distance: 1.2 mi
- 7/10West Seattle High SchoolGrades: 9-12Distance: 1 mi

Get pre-qualified for a loan
At Zillow Home Loans, we can pre-qualify you in as little as 5 minutes with no impact to your credit score.An equal housing lender. NMLS #10287.
Sell for more on Zillow
Get a free Zillow Showcase℠ listing and you could sell for .
$1,049,400
2% more+ $20,988
With Zillow Showcase(estimated)
$1,070,388


