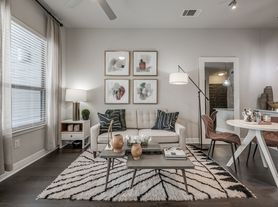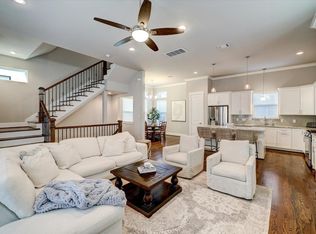Beautiful freestanding home in the heart of Rice Military/Washington Corridor! Open-concept living on the 2nd floor with high ceilings, wood flooring, a cozy fireplace, and two sets of French doors that provide abundant natural light and open to a private balcony. The kitchen features an island with breakfast bar seating and stainless steel appliances. Large primary suite with a jetted tub, oversized shower, and generously sized walk-in closet. The 1st floor guest suite includes built-ins and an en-suite bath, making it ideal for visitors or a dedicated home office. Located just minutes from Memorial Park, top-rated restaurants, nightlife, downtown, and major Houston hotspots.
Copyright notice - Data provided by HAR.com 2022 - All information provided should be independently verified.
House for rent
$2,600/mo
1502 Birdsall St, Houston, TX 77007
3beds
2,124sqft
Price may not include required fees and charges.
Singlefamily
Available now
Electric, ceiling fan
In unit laundry
2 Attached garage spaces parking
Natural gas, fireplace
What's special
Cozy fireplacePrivate balconyWood flooringHigh ceilingsAbundant natural lightStainless steel appliancesFreestanding home
- 2 days |
- -- |
- -- |
Travel times
Looking to buy when your lease ends?
Consider a first-time homebuyer savings account designed to grow your down payment with up to a 6% match & a competitive APY.
Facts & features
Interior
Bedrooms & bathrooms
- Bedrooms: 3
- Bathrooms: 4
- Full bathrooms: 3
- 1/2 bathrooms: 1
Heating
- Natural Gas, Fireplace
Cooling
- Electric, Ceiling Fan
Appliances
- Included: Dishwasher, Disposal, Dryer, Microwave, Oven, Refrigerator, Stove, Washer
- Laundry: In Unit
Features
- 1 Bedroom Down - Not Primary BR, 2 Bedrooms Up, Ceiling Fan(s), En-Suite Bath, High Ceilings, Primary Bed - 3rd Floor, Walk In Closet, Walk-In Closet(s)
- Has fireplace: Yes
Interior area
- Total interior livable area: 2,124 sqft
Property
Parking
- Total spaces: 2
- Parking features: Attached, Covered
- Has attached garage: Yes
- Details: Contact manager
Features
- Stories: 3
- Exterior features: 1 Bedroom Down - Not Primary BR, 2 Bedrooms Up, Architecture Style: Contemporary/Modern, Attached, Balcony/Terrace, Corner Lot, En-Suite Bath, Gas, Heating: Gas, High Ceilings, Living Area - 2nd Floor, Lot Features: Corner Lot, Primary Bed - 3rd Floor, Utility Room, Walk In Closet, Walk-In Closet(s)
Details
- Parcel number: 1257810010005
Construction
Type & style
- Home type: SingleFamily
- Property subtype: SingleFamily
Condition
- Year built: 2005
Community & HOA
Location
- Region: Houston
Financial & listing details
- Lease term: Long Term,12 Months
Price history
| Date | Event | Price |
|---|---|---|
| 11/20/2025 | Listed for rent | $2,600$1/sqft |
Source: | ||
| 10/15/2025 | Listing removed | $2,600$1/sqft |
Source: Zillow Rentals | ||
| 9/9/2025 | Price change | $2,600-11.9%$1/sqft |
Source: Zillow Rentals | ||
| 8/7/2025 | Price change | $2,950+1.7%$1/sqft |
Source: Zillow Rentals | ||
| 8/5/2025 | Price change | $2,900-1.7%$1/sqft |
Source: | ||

