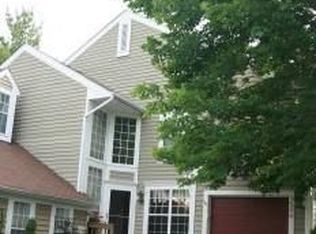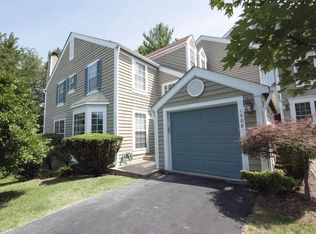Sold for $835,000
$835,000
1502 Deer Point Way, Reston, VA 20194
4beds
2,646sqft
Townhouse
Built in 1988
2,178 Square Feet Lot
$847,000 Zestimate®
$316/sqft
$3,788 Estimated rent
Home value
$847,000
$796,000 - $906,000
$3,788/mo
Zestimate® history
Loading...
Owner options
Explore your selling options
What's special
Bright, fresh, and move-in ready, this Miller & Smith townhome in Arbor Woods offers over 2,600 sq ft of updated living space plus a garage in a rarely available North Reston location. The main level features refinished hardwood floors, modern fixtures, and a dramatic two-story foyer filled with natural light. The stunning kitchen boasts quartz counters, upgraded stainless appliances, a stylish farmhouse sink with instant hot water, glass backsplash, recessed lighting, and a walk-in pantry. The walkout lower level functions as a private guest or in-law suite, complete with a family room and fireplace, full bedroom and bath, and a sleek wet bar/kitchenette with quartz counters, stainless sink, mini fridge, dishwasher, and bar seating, plus access to a second deck and a fenced backyard. Laminate Tiger Wood flooring and generous storage add flexibility. Major updates completed in 2021 include a New Roof, New Energy-efficient windows, kitchen, baths, lighting, and more. New LG washer & dryer, fresh paint, and refinished hardwood floors keep the home feeling bright and turnkey. Enjoy a short walk to North Point Village Center for Starbucks, groceries, or lunch, with Reston Town Center just 2 miles away and quick access to Metro, Dulles Toll Road, and Dulles Airport. Reston amenities—pools, trails, lakes, and tennis—complete the package.
Zillow last checked: 8 hours ago
Listing updated: November 25, 2025 at 07:24am
Listed by:
Kathy Dipp 703-203-8120,
Century 21 Redwood Realty
Bought with:
Orna Simpson, 0225201771
Keller Williams Realty
Source: Bright MLS,MLS#: VAFX2262792
Facts & features
Interior
Bedrooms & bathrooms
- Bedrooms: 4
- Bathrooms: 4
- Full bathrooms: 3
- 1/2 bathrooms: 1
- Main level bathrooms: 1
Primary bedroom
- Features: Walk-In Closet(s), Recessed Lighting, Flooring - Carpet, Attached Bathroom
- Level: Upper
Bedroom 1
- Features: Flooring - Luxury Vinyl Plank, Recessed Lighting
- Level: Lower
Bedroom 2
- Level: Upper
Bedroom 3
- Level: Upper
Primary bathroom
- Features: Bathroom - Walk-In Shower, Countertop(s) - Quartz, Double Sink, Flooring - Slate
- Level: Upper
Bathroom 1
- Features: Bathroom - Walk-In Shower, Countertop(s) - Quartz
- Level: Lower
Bathroom 2
- Level: Upper
Dining room
- Features: Flooring - Solid Hardwood
- Level: Main
Foyer
- Features: Flooring - Slate
- Level: Main
Half bath
- Level: Main
Kitchen
- Features: Countertop(s) - Quartz, Eat-in Kitchen, Pantry, Recessed Lighting, Flooring - Slate
- Level: Main
Living room
- Features: Fireplace - Wood Burning, Flooring - HardWood
- Level: Main
Heating
- Forced Air, Natural Gas
Cooling
- Central Air, Electric
Appliances
- Included: Microwave, Built-In Range, Dishwasher, Disposal, Dryer, Exhaust Fan, Ice Maker, Range Hood, Refrigerator, Stainless Steel Appliance(s), Washer, Water Dispenser, Gas Water Heater
- Laundry: In Basement
Features
- Combination Dining/Living, Kitchen - Gourmet, Kitchen - Table Space, Pantry, Recessed Lighting, Walk-In Closet(s), Bar, Open Floorplan, Dining Area, Bathroom - Walk-In Shower, Dry Wall, 2 Story Ceilings
- Flooring: Hardwood, Carpet, Slate, Luxury Vinyl, Wood
- Doors: French Doors, Sliding Glass, Storm Door(s)
- Windows: Double Hung, Energy Efficient, Insulated Windows
- Basement: Windows,Finished,Interior Entry,Exterior Entry,Rear Entrance,Walk-Out Access
- Number of fireplaces: 2
- Fireplace features: Corner, Wood Burning
Interior area
- Total structure area: 2,646
- Total interior livable area: 2,646 sqft
- Finished area above ground: 1,860
- Finished area below ground: 786
Property
Parking
- Total spaces: 1
- Parking features: Storage, Garage Faces Front, Garage Door Opener, Attached, Driveway, Other
- Attached garage spaces: 1
- Has uncovered spaces: Yes
Accessibility
- Accessibility features: None
Features
- Levels: Three
- Stories: 3
- Patio & porch: Deck
- Exterior features: Other
- Pool features: Community
- Has view: Yes
- View description: Trees/Woods
Lot
- Size: 2,178 sqft
- Features: Suburban
Details
- Additional structures: Above Grade, Below Grade
- Parcel number: 0113 13050030
- Zoning: 372
- Special conditions: Standard
Construction
Type & style
- Home type: Townhouse
- Architectural style: Contemporary
- Property subtype: Townhouse
Materials
- Concrete, Wood Siding
- Foundation: Concrete Perimeter
- Roof: Architectural Shingle
Condition
- Excellent
- New construction: No
- Year built: 1988
- Major remodel year: 2021
Details
- Builder model: Juniper
Utilities & green energy
- Sewer: Public Sewer
- Water: Public
- Utilities for property: Cable Available, Cable, Fiber Optic
Community & neighborhood
Location
- Region: Reston
- Subdivision: Arbor Wood
HOA & financial
HOA
- Has HOA: Yes
- HOA fee: $848 annually
- Amenities included: Basketball Court, Community Center, Jogging Path, Tennis Court(s), Tot Lots/Playground, Pool
- Services included: Common Area Maintenance, Lawn Care Front, Management, Snow Removal, Trash
- Association name: RESTON AND ARBOR WOOD
Other
Other facts
- Listing agreement: Exclusive Right To Sell
- Listing terms: Cash,Conventional,VA Loan,FHA
- Ownership: Fee Simple
Price history
| Date | Event | Price |
|---|---|---|
| 9/17/2025 | Sold | $835,000+2.5%$316/sqft |
Source: | ||
| 8/27/2025 | Pending sale | $815,000$308/sqft |
Source: | ||
| 8/22/2025 | Listed for sale | $815,000+18.6%$308/sqft |
Source: | ||
| 2/6/2023 | Sold | $687,000-1.8%$260/sqft |
Source: | ||
| 1/6/2023 | Pending sale | $699,900$265/sqft |
Source: | ||
Public tax history
| Year | Property taxes | Tax assessment |
|---|---|---|
| 2025 | $8,506 +7.7% | $707,070 +7.9% |
| 2024 | $7,900 +4.4% | $655,340 +1.8% |
| 2023 | $7,569 +3.9% | $643,900 +5.2% |
Find assessor info on the county website
Neighborhood: 20194
Nearby schools
GreatSchools rating
- 5/10Armstrong Elementary SchoolGrades: PK-6Distance: 0.1 mi
- 5/10Herndon Middle SchoolGrades: 7-8Distance: 2.1 mi
- 3/10Herndon High SchoolGrades: 9-12Distance: 1.1 mi
Schools provided by the listing agent
- Elementary: Armstrong
- Middle: Herndon
- High: Herndon
- District: Fairfax County Public Schools
Source: Bright MLS. This data may not be complete. We recommend contacting the local school district to confirm school assignments for this home.
Get a cash offer in 3 minutes
Find out how much your home could sell for in as little as 3 minutes with a no-obligation cash offer.
Estimated market value$847,000
Get a cash offer in 3 minutes
Find out how much your home could sell for in as little as 3 minutes with a no-obligation cash offer.
Estimated market value
$847,000

