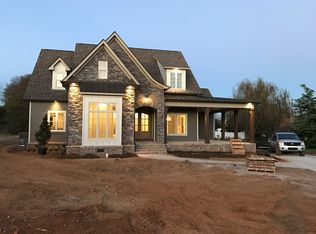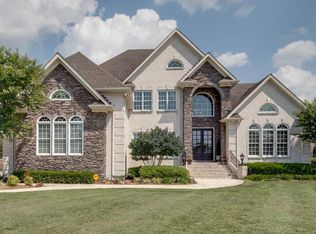Closed
$780,000
1502 Downing Ct, Murfreesboro, TN 37129
5beds
3,777sqft
Single Family Residence, Residential
Built in 2005
0.41 Acres Lot
$861,400 Zestimate®
$207/sqft
$4,313 Estimated rent
Home value
$861,400
$818,000 - $913,000
$4,313/mo
Zestimate® history
Loading...
Owner options
Explore your selling options
What's special
Absolutely Stunning and Immaculately maintained home in Breckenridge. Beautiful sand and finish Hardwood Floors in the whole home. Recently installed TRANE HVAC. Plantation Shutters on all windows.Tankless water Heater Spacious Living room with a 2 story Stone fireplace. Large Dining Room with coffered ceiling. A dedicated space for office or a formal siting area. Beautiful backyard with irrigation system in place with a covered back porch. Community Pool and Tennis Court. A home for the whole family to enjoy and relax. Move in Ready.
Zillow last checked: 8 hours ago
Listing updated: April 14, 2023 at 05:42am
Listing Provided by:
Victor Ganatra 615-419-2989,
Benchmark Realty, LLC
Bought with:
Amy LaLance, 285475
Parks Compass
Source: RealTracs MLS as distributed by MLS GRID,MLS#: 2484993
Facts & features
Interior
Bedrooms & bathrooms
- Bedrooms: 5
- Bathrooms: 5
- Full bathrooms: 4
- 1/2 bathrooms: 1
- Main level bedrooms: 1
Bedroom 1
- Area: 294 Square Feet
- Dimensions: 21x14
Bedroom 2
- Features: Bath
- Level: Bath
- Area: 156 Square Feet
- Dimensions: 13x12
Bedroom 3
- Features: Bath
- Level: Bath
- Area: 156 Square Feet
- Dimensions: 13x12
Bedroom 4
- Features: Walk-In Closet(s)
- Level: Walk-In Closet(s)
- Area: 180 Square Feet
- Dimensions: 15x12
Bonus room
- Features: Second Floor
- Level: Second Floor
- Area: 504 Square Feet
- Dimensions: 24x21
Den
- Area: 324 Square Feet
- Dimensions: 18x18
Dining room
- Features: Formal
- Level: Formal
- Area: 143 Square Feet
- Dimensions: 11x13
Kitchen
- Features: Eat-in Kitchen
- Level: Eat-in Kitchen
- Area: 338 Square Feet
- Dimensions: 26x13
Living room
- Features: Formal
- Level: Formal
- Area: 132 Square Feet
- Dimensions: 12x11
Heating
- Central
Cooling
- Central Air, Electric
Appliances
- Included: Dishwasher, Disposal, Microwave, Double Oven, Electric Oven, Gas Range
Features
- Primary Bedroom Main Floor
- Flooring: Wood, Tile
- Basement: Crawl Space
- Number of fireplaces: 1
- Fireplace features: Den
Interior area
- Total structure area: 3,777
- Total interior livable area: 3,777 sqft
- Finished area above ground: 3,777
Property
Parking
- Total spaces: 7
- Parking features: Garage Door Opener, Attached, Driveway
- Attached garage spaces: 3
- Uncovered spaces: 4
Features
- Levels: Two
- Stories: 2
- Patio & porch: Patio, Covered, Porch
- Exterior features: Smart Irrigation, Sprinkler System
- Pool features: Association
- Fencing: Back Yard
Lot
- Size: 0.41 Acres
- Dimensions: 44.44 x 170 IRR
Details
- Parcel number: 069G D 02400 R0039538
- Special conditions: Standard
Construction
Type & style
- Home type: SingleFamily
- Property subtype: Single Family Residence, Residential
Materials
- Brick
- Roof: Asphalt
Condition
- New construction: No
- Year built: 2005
Utilities & green energy
- Sewer: Public Sewer
- Water: Public
- Utilities for property: Electricity Available, Water Available, Underground Utilities
Community & neighborhood
Location
- Region: Murfreesboro
- Subdivision: Breckenridge Sec 6 Resub
HOA & financial
HOA
- Has HOA: Yes
- HOA fee: $150 quarterly
- Amenities included: Pool, Tennis Court(s), Underground Utilities, Trail(s)
- Services included: Maintenance Structure, Maintenance Grounds, Recreation Facilities
Price history
| Date | Event | Price |
|---|---|---|
| 4/14/2023 | Sold | $780,000-5.5%$207/sqft |
Source: | ||
| 3/4/2023 | Pending sale | $825,000$218/sqft |
Source: | ||
| 2/3/2023 | Listed for sale | $825,000+53.1%$218/sqft |
Source: | ||
| 1/16/2018 | Sold | $538,900-0.2%$143/sqft |
Source: | ||
| 10/27/2017 | Listed for sale | $539,900+39.1%$143/sqft |
Source: Coldwell Banker Snow and Wall Realtors #1875856 | ||
Public tax history
| Year | Property taxes | Tax assessment |
|---|---|---|
| 2025 | -- | $184,900 +0% |
| 2024 | $5,229 | $184,850 |
| 2023 | $5,229 +10.1% | $184,850 |
Find assessor info on the county website
Neighborhood: Breckenridge
Nearby schools
GreatSchools rating
- 7/10Erma Siegel Elementary SchoolGrades: PK-6Distance: 1.2 mi
- 8/10Siegel Middle SchoolGrades: 6-8Distance: 1 mi
- 7/10Siegel High SchoolGrades: 9-12Distance: 0.6 mi
Schools provided by the listing agent
- Elementary: Erma Siegel Elementary
- Middle: Siegel Middle School
- High: Siegel High School
Source: RealTracs MLS as distributed by MLS GRID. This data may not be complete. We recommend contacting the local school district to confirm school assignments for this home.
Get a cash offer in 3 minutes
Find out how much your home could sell for in as little as 3 minutes with a no-obligation cash offer.
Estimated market value
$861,400
Get a cash offer in 3 minutes
Find out how much your home could sell for in as little as 3 minutes with a no-obligation cash offer.
Estimated market value
$861,400

