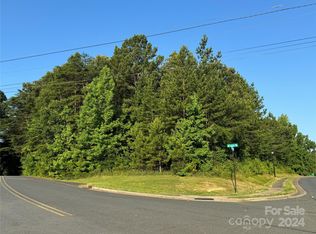Now available, a beautiful, big, full-brick ranch home with a partial basement, situated on over 7 and a half acres in Locust! It has an absolutely gorgeous, remodeled master bath; plus a lovely custom built kitchen containing a charming garden window and gracious cabinet space with granite countertops. Step from a flagstone, covered, front porch to a traditional entry hall. Follow through to the formal dinning room, living room (currently being used as a bedroom) and spacious family room; all with hardwood floors, plus very nice built-in cabinets in the family room. A bright sunroom adjoins the family room and overlooks the generous patio and pool space. There are so many more custom features of this wonderful home! You have to see it to get a true perspective. Best of all, it's move-in ready, located conveniently on East Main with a big, wide driveway accessed from the side, off of Jacks Rd. No twisty, windy roads to navigate, just swift access to anywhere in the county!
This property is off market, which means it's not currently listed for sale or rent on Zillow. This may be different from what's available on other websites or public sources.
