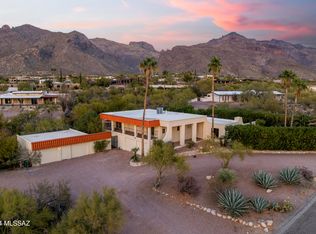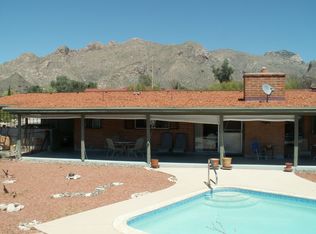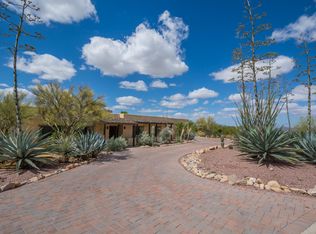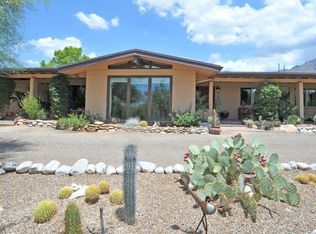Sold for $934,000 on 02/01/23
$934,000
1502 E Moonridge Rd, Tucson, AZ 85718
4beds
2,649sqft
Single Family Residence
Built in 1966
0.84 Acres Lot
$954,000 Zestimate®
$353/sqft
$3,171 Estimated rent
Home value
$954,000
$887,000 - $1.03M
$3,171/mo
Zestimate® history
Loading...
Owner options
Explore your selling options
What's special
Fabulous contemporary foothills home thoughtfully renovated with designer finishes & flare. Greatroom style with the ever-popular split bedroom plan; 4BR/3 BATH, dramatic, high ceilings, clerestory windows, walls of glass & corner Fireplace. Updates include beautiful concrete overlay floors throughout w/new carpet in primary suite, walls removed, ceilings raised, interior/exterior paint, tile, backsplash, wallpaper, complete redesign of kitchen, new SS appliances, countertops, lighting, fixtures, hardware, toilets, sinks & new Butler's pantry. Amazing outdoor living includes multiple patios as well as spacious backyard oasis. Circular driveway, 2 car garage, MT, CITY & SUNSET VIEWS! Only 2 small steps between Greatroom & Kitchen*SEE UPDATE LIST*Owner is a licensed RE agent in AZ(inactive)
Zillow last checked: 8 hours ago
Listing updated: December 19, 2024 at 01:06pm
Listed by:
Merle Martinovich 520-490-9877,
Long Realty
Bought with:
Jill Warren McKenna
Coldwell Banker Realty
Source: MLS of Southern Arizona,MLS#: 22229425
Facts & features
Interior
Bedrooms & bathrooms
- Bedrooms: 4
- Bathrooms: 3
- Full bathrooms: 2
- 1/2 bathrooms: 1
Primary bathroom
- Features: Double Vanity, Exhaust Fan, Shower Only
Dining room
- Features: Breakfast Bar, Breakfast Nook, Dining Area
Kitchen
- Description: Pantry: Butler,Countertops: Quartz
Heating
- Forced Air, Natural Gas, Zoned
Cooling
- Central Air, Zoned
Appliances
- Included: Dishwasher, Disposal, Exhaust Fan, Gas Oven, Gas Range, Refrigerator, Wine Cooler, Dryer, Washer, Water Heater: Natural Gas, Appliance Color: Stainless
- Laundry: Laundry Room
Features
- Ceiling Fan(s), High Ceilings, Split Bedroom Plan, Walk-In Closet(s), Wall Paper, Great Room, Interior Steps
- Flooring: Carpet, Concrete Overlay
- Windows: Window Covering: Stay
- Has basement: No
- Number of fireplaces: 1
- Fireplace features: Wood Burning, Great Room
Interior area
- Total structure area: 2,649
- Total interior livable area: 2,649 sqft
Property
Parking
- Total spaces: 2
- Parking features: Attached, Garage Door Opener, Gravel, Circular Driveway
- Attached garage spaces: 2
- Has uncovered spaces: Yes
- Details: RV Parking (Other): Must Be Hidden
Accessibility
- Accessibility features: None
Features
- Levels: One
- Stories: 1
- Patio & porch: Covered, Patio, Flagstone
- Spa features: None
- Fencing: Slump Block
- Has view: Yes
- View description: City, Mountain(s), Sunrise, Sunset
Lot
- Size: 0.84 Acres
- Features: North/South Exposure, Subdivided, Landscape - Front: Decorative Gravel, Desert Plantings, Low Care, Natural Desert, Shrubs, Trees, Landscape - Rear: Decorative Gravel, Desert Plantings, Low Care, Natural Desert, Shrubs, Trees
Details
- Parcel number: 220190600
- Zoning: CR1
- Special conditions: Standard
Construction
Type & style
- Home type: SingleFamily
- Architectural style: Contemporary
- Property subtype: Single Family Residence
Materials
- Slump Block
- Roof: Built-Up - Reflect,Tile
Condition
- Existing
- New construction: No
- Year built: 1966
Utilities & green energy
- Electric: Tep
- Gas: Natural
- Water: Public
- Utilities for property: Cable Connected, Phone Connected, Sewer Connected
Community & neighborhood
Security
- Security features: Smoke Detector(s)
Community
- Community features: Paved Street
Location
- Region: Tucson
- Subdivision: Shadow Roc (1-80)
HOA & financial
HOA
- Has HOA: Yes
- HOA fee: $5 monthly
- Association name: Shadow Roc HOA
- Association phone: 520-440-9210
Other
Other facts
- Listing terms: Cash,Conventional,Submit
- Ownership: Fee (Simple)
- Ownership type: Sole Proprietor
- Road surface type: Paved
Price history
| Date | Event | Price |
|---|---|---|
| 2/1/2023 | Sold | $934,000-0.6%$353/sqft |
Source: | ||
| 1/19/2023 | Pending sale | $940,000$355/sqft |
Source: | ||
| 12/29/2022 | Contingent | $940,000$355/sqft |
Source: | ||
| 12/1/2022 | Listed for sale | $940,000+49.2%$355/sqft |
Source: | ||
| 11/24/2021 | Sold | $630,000+5%$238/sqft |
Source: | ||
Public tax history
| Year | Property taxes | Tax assessment |
|---|---|---|
| 2025 | $3,721 +3.5% | $63,905 +17.6% |
| 2024 | $3,594 +4.3% | $54,347 +22.6% |
| 2023 | $3,445 -0.2% | $44,340 +20% |
Find assessor info on the county website
Neighborhood: Catalina Foothills
Nearby schools
GreatSchools rating
- 8/10Winifred Harelson Elementary SchoolGrades: PK-6Distance: 2 mi
- 8/10Lawrence W Cross Middle SchoolGrades: 6-8Distance: 2.2 mi
- 8/10Canyon Del Oro High SchoolGrades: PK,9-12Distance: 2.5 mi
Schools provided by the listing agent
- Elementary: Harelson
- Middle: Cross
- High: Canyon Del Oro
- District: Amphitheater
Source: MLS of Southern Arizona. This data may not be complete. We recommend contacting the local school district to confirm school assignments for this home.
Get a cash offer in 3 minutes
Find out how much your home could sell for in as little as 3 minutes with a no-obligation cash offer.
Estimated market value
$954,000
Get a cash offer in 3 minutes
Find out how much your home could sell for in as little as 3 minutes with a no-obligation cash offer.
Estimated market value
$954,000



