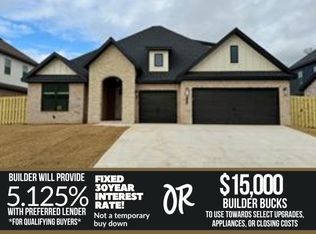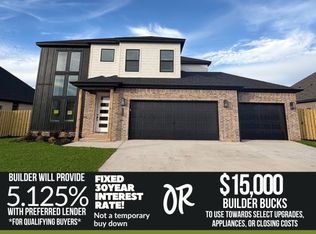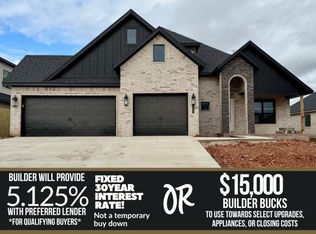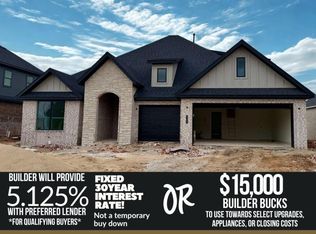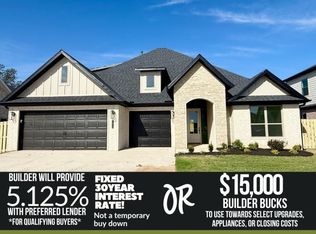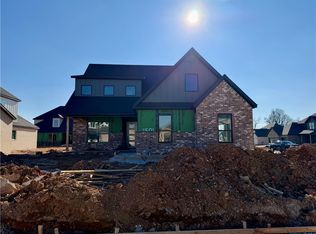Welcome to Hillcrest in Cave Springs!Enjoy peaceful surroundings on the edge of town with the convenience of being just minutes from everything Northwest Arkansas has to offer. This inviting community provides the perfect blend of tranquility and accessibility.The Willow Plan
With 2,285 square feet of thoughtfully designed living space,offers 4 spacious bedrooms and 2.5 baths. On the main floor, you'll find a dedicated study, an open-concept living, dining, and kitchen area — ideal for entertaining or cozy nights in. The primary suite features a luxurious ensuite bathroom with a connected laundry room for added convenience, along with a nearby half bath for guests.Upstairs, three additional bedrooms share a full bath, creating a perfect retreat for family or guests. The three-car garage provides ample storage, while the covered back patio, complete with a cozy fireplace, makes outdoor living enjoyable year-round.
New construction
$582,675
1502 Lookout Ln, Cave Springs, AR 72718
4beds
2,285sqft
Est.:
Single Family Residence
Built in 2025
8,276.4 Square Feet Lot
$-- Zestimate®
$255/sqft
$42/mo HOA
What's special
Dedicated studyConnected laundry roomThoughtfully designed living spaceOutdoor living enjoyable year-round
- 242 days |
- 165 |
- 10 |
Zillow last checked: 8 hours ago
Listing updated: 15 hours ago
Listed by:
Misty McMullen 479-544-9575,
McMullen Realty Group 479-544-9575
Source: ArkansasOne MLS,MLS#: 1305452 Originating MLS: Northwest Arkansas Board of REALTORS MLS
Originating MLS: Northwest Arkansas Board of REALTORS MLS
Tour with a local agent
Facts & features
Interior
Bedrooms & bathrooms
- Bedrooms: 4
- Bathrooms: 3
- Full bathrooms: 2
- 1/2 bathrooms: 1
Heating
- Gas
Cooling
- Electric
Appliances
- Included: Counter Top, Dishwasher, Gas Cooktop, Disposal, Gas Water Heater, Microwave, Plumbed For Ice Maker
- Laundry: Washer Hookup, Dryer Hookup
Features
- Attic, Ceiling Fan(s), Pantry, Programmable Thermostat, Storage, Walk-In Closet(s), Window Treatments, Mud Room
- Flooring: Carpet, Tile, Wood
- Windows: Double Pane Windows, Blinds
- Basement: None
- Number of fireplaces: 2
- Fireplace features: Family Room, Outside
Interior area
- Total structure area: 2,285
- Total interior livable area: 2,285 sqft
Video & virtual tour
Property
Parking
- Total spaces: 3
- Parking features: Attached, Garage, Garage Door Opener
- Has attached garage: Yes
- Covered spaces: 3
Features
- Levels: Two
- Stories: 2
- Patio & porch: Covered
- Exterior features: Concrete Driveway
- Pool features: None
- Fencing: Back Yard
- Waterfront features: None
Lot
- Size: 8,276.4 Square Feet
- Features: Subdivision
Details
- Additional structures: None
- Parcel number: 0512624000
Construction
Type & style
- Home type: SingleFamily
- Property subtype: Single Family Residence
Materials
- Brick, Vinyl Siding
- Foundation: Slab
- Roof: Architectural,Shingle
Condition
- New construction: Yes
- Year built: 2025
Details
- Warranty included: Yes
Utilities & green energy
- Sewer: Public Sewer
- Water: Public
- Utilities for property: Cable Available, Electricity Available, Natural Gas Available, Sewer Available, Water Available
Community & HOA
Community
- Features: Near Schools
- Security: Smoke Detector(s)
- Subdivision: Hillcrest
HOA
- Services included: Association Management
- HOA fee: $500 annually
Location
- Region: Cave Springs
Financial & listing details
- Price per square foot: $255/sqft
- Annual tax amount: $100
- Date on market: 4/24/2025
- Cumulative days on market: 242 days
- Road surface type: Paved
Estimated market value
Not available
Estimated sales range
Not available
Not available
Price history
Price history
| Date | Event | Price |
|---|---|---|
| 4/24/2025 | Listed for sale | $582,675$255/sqft |
Source: | ||
Public tax history
Public tax history
Tax history is unavailable.BuyAbility℠ payment
Est. payment
$2,762/mo
Principal & interest
$2259
Property taxes
$257
Other costs
$246
Climate risks
Neighborhood: 72718
Nearby schools
GreatSchools rating
- 9/10Janie Darr Elementary SchoolGrades: PK-5Distance: 0.9 mi
- 8/10Elmwood Middle SchoolGrades: 6-8Distance: 5.7 mi
- 6/10Rogers High SchoolGrades: 9-12Distance: 4.4 mi
Schools provided by the listing agent
- District: Rogers
Source: ArkansasOne MLS. This data may not be complete. We recommend contacting the local school district to confirm school assignments for this home.
- Loading
- Loading
