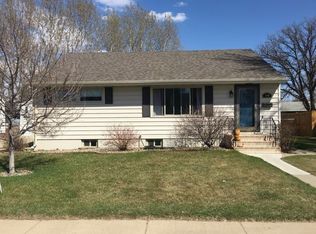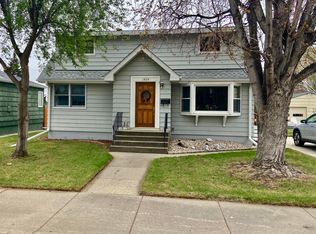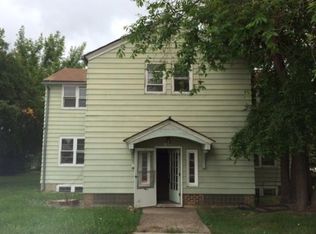Sold on 12/03/24
Price Unknown
1502 Main St, Williston, ND 58801
2beds
2,088sqft
Single Family Residence
Built in 1952
7,840.8 Square Feet Lot
$368,200 Zestimate®
$--/sqft
$1,346 Estimated rent
Home value
$368,200
$335,000 - $405,000
$1,346/mo
Zestimate® history
Loading...
Owner options
Explore your selling options
What's special
Charming 4-Bedroom Home in a Fantastic Location!
Welcome to this delightful 4-bedroom, 2-bathroom home, perfectly situated in a fantastic location! This charming property offers a blend of classic character and modern amenities, making it an ideal choice for families, gamers, craftsmen, or anyone seeking a versatile living space.
Key Features:
• Spacious Layout: The open-concept kitchen and dining area provide a warm and inviting space for family gatherings and entertaining.
• New Roof: Enjoy peace of mind with a recently installed roof.
• Cute Screened-In Porch: Relax on the 240 square foot screened-in porch, perfect for morning coffee or evening unwinding.
• Beautiful Yard: The lush yard features a sprinkler system in both the front and back, ensuring your garden stays vibrant and green.
• Plenty of Storage: Ample storage throughout the home, including a basement bedroom attached to an extended room, ideal for gamers or craftsmen.
• Additional Parking: Extra concrete parking in the back, perfect for a camper or trailer.
• Fantastic Location: Conveniently located close to schools, shopping, and recreational facilities.
Don't miss out on this super cute, charming property that has so much to offer. Schedule a viewing today and imagine the possibilities
Zillow last checked: 8 hours ago
Listing updated: December 04, 2024 at 12:32pm
Listed by:
Kallie D Bratlien 701-770-7797,
REAL
Bought with:
Kallie D Bratlien, 10502
REAL
Source: Great North MLS,MLS#: 4014539
Facts & features
Interior
Bedrooms & bathrooms
- Bedrooms: 2
- Bathrooms: 1
- Full bathrooms: 1
Bedroom 1
- Level: Main
Bedroom 2
- Level: Main
Bedroom 3
- Level: Main
Bedroom 4
- Level: Lower
Bathroom 1
- Level: Main
Bathroom 2
- Level: Lower
Dining room
- Level: Main
Family room
- Level: Main
Game room
- Level: Lower
Kitchen
- Level: Main
Living room
- Level: Lower
Heating
- Natural Gas
Cooling
- Central Air
Appliances
- Included: Dryer, Microwave, Oven, Refrigerator, Washer
Features
- Main Floor Bedroom
- Windows: Window Treatments
- Basement: Finished
- Number of fireplaces: 1
- Fireplace features: Family Room
Interior area
- Total structure area: 2,088
- Total interior livable area: 2,088 sqft
- Finished area above ground: 1,176
- Finished area below ground: 912
Property
Parking
- Total spaces: 2
- Parking features: RV Access/Parking, Paved, Additional Parking, Alley Access, Boat
- Garage spaces: 2
Features
- Patio & porch: Enclosed, Porch, Screened
- Exterior features: Private Yard, Other
- Fencing: Back Yard
Lot
- Size: 7,840 sqft
- Dimensions: 59 x 130
- Features: Sprinklers In Rear, Sprinklers In Front
Details
- Parcel number: 01704004072500
Construction
Type & style
- Home type: SingleFamily
- Architectural style: Ranch
- Property subtype: Single Family Residence
Materials
- Wood Siding
- Roof: Asphalt
Condition
- New construction: No
- Year built: 1952
Utilities & green energy
- Sewer: Public Sewer
- Water: Public
Community & neighborhood
Location
- Region: Williston
Other
Other facts
- Listing terms: VA Loan,USDA Loan,Cash,Conventional,FHA
- Road surface type: Asphalt
Price history
| Date | Event | Price |
|---|---|---|
| 12/3/2024 | Sold | -- |
Source: Great North MLS #4014539 | ||
| 10/29/2024 | Pending sale | $335,000$160/sqft |
Source: Great North MLS #4014539 | ||
| 10/26/2024 | Listed for sale | $335,000$160/sqft |
Source: Great North MLS #4014539 | ||
| 10/12/2024 | Pending sale | $335,000$160/sqft |
Source: Great North MLS #4014539 | ||
| 9/30/2024 | Price change | $335,000-1.5%$160/sqft |
Source: Great North MLS #4014539 | ||
Public tax history
| Year | Property taxes | Tax assessment |
|---|---|---|
| 2024 | $2,333 +10% | $136,720 +6.7% |
| 2023 | $2,122 +4.3% | $128,115 +7.1% |
| 2022 | $2,035 +4.5% | $119,615 +3.7% |
Find assessor info on the county website
Neighborhood: 58801
Nearby schools
GreatSchools rating
- NARickard Elementary SchoolGrades: K-4Distance: 0.2 mi
- NAWilliston Middle SchoolGrades: 7-8Distance: 0.4 mi
- NADel Easton Alternative High SchoolGrades: 10-12Distance: 0.8 mi



