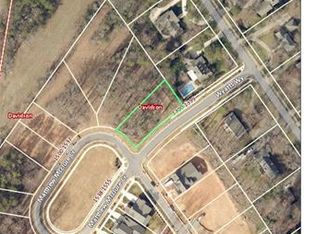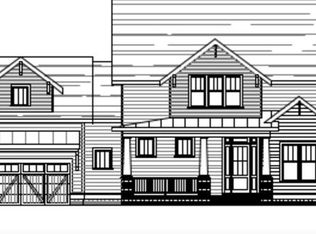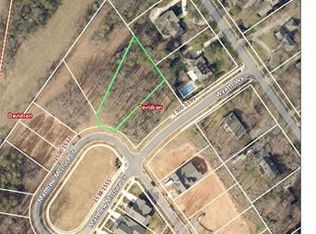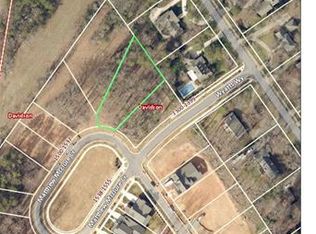Closed
$1,450,000
1502 Matthew McClure Cir, Davidson, NC 28036
4beds
3,783sqft
Single Family Residence
Built in 2019
0.31 Acres Lot
$1,450,100 Zestimate®
$383/sqft
$4,288 Estimated rent
Home value
$1,450,100
$1.36M - $1.54M
$4,288/mo
Zestimate® history
Loading...
Owner options
Explore your selling options
What's special
Beautiful custom home in popular Davidson Hall neighborhood located off Pine Rd. Rocking chair front porch, lush backyard (room for a pool) with screened in back porch and patio- across from the lg neighborhood green space. Primary bdrm on main level. Quartz counters, gourmet SS appliances & island. Addtnl downstairs bdrm with adjoining full bath & closet is currently used as an office. Custom window treatments, wallpaper throughout home and built in shelves in living room, lg walk in pantry & drop zone off garage. Upstairs you will find a gorgeous built in shelves in the spacious loft, 2 bdrms with ample sized closets & ensuite jack/jill baths. Massive bonus room is currently used as an extra bdrm/office space & has a full bath. Tons of closet space & storage in this home! Spacious laundry room is tucked in between levels. Solar panels on home almost completely pay for electric bill, with some months gaining a credit! EV charger outlet in garage. Move-in ready and immaculate!
Zillow last checked: 8 hours ago
Listing updated: October 03, 2025 at 07:54am
Listing Provided by:
Sara Cahill sara@ivesterjackson.com,
Ivester Jackson Christie's
Bought with:
Debra Mooney
Keller Williams Lake Norman
Source: Canopy MLS as distributed by MLS GRID,MLS#: 4255937
Facts & features
Interior
Bedrooms & bathrooms
- Bedrooms: 4
- Bathrooms: 4
- Full bathrooms: 4
- Main level bedrooms: 2
Primary bedroom
- Level: Main
- Area: 215.88 Square Feet
- Dimensions: 15' 5" X 14' 0"
Bedroom s
- Level: Main
- Area: 172.06 Square Feet
- Dimensions: 12' 8" X 13' 7"
Bedroom s
- Level: Upper
- Area: 170.04 Square Feet
- Dimensions: 14' 2" X 12' 0"
Bedroom s
- Level: Upper
- Area: 163.54 Square Feet
- Dimensions: 13' 0" X 12' 7"
Heating
- Forced Air, Natural Gas
Cooling
- Central Air
Appliances
- Included: Dishwasher, Disposal, Exhaust Hood, Gas Range, Gas Water Heater, Microwave, Oven, Refrigerator, Tankless Water Heater
- Laundry: Laundry Room
Features
- Flooring: Carpet, Tile, Wood
- Has basement: No
- Fireplace features: Family Room, Wood Burning
Interior area
- Total structure area: 3,783
- Total interior livable area: 3,783 sqft
- Finished area above ground: 3,783
- Finished area below ground: 0
Property
Parking
- Total spaces: 2
- Parking features: Driveway, Electric Vehicle Charging Station(s), Attached Garage, Keypad Entry, Garage on Main Level
- Attached garage spaces: 2
- Has uncovered spaces: Yes
Features
- Levels: Two
- Stories: 2
- Patio & porch: Covered, Front Porch, Rear Porch, Screened
- Fencing: Back Yard,Full
Lot
- Size: 0.31 Acres
- Features: Orchard(s), Wooded
Details
- Parcel number: 00740247
- Zoning: VI
- Special conditions: Standard
Construction
Type & style
- Home type: SingleFamily
- Property subtype: Single Family Residence
Materials
- Brick Partial, Fiber Cement, Wood
- Foundation: Crawl Space
- Roof: Shingle
Condition
- New construction: No
- Year built: 2019
Details
- Builder name: Copper
Utilities & green energy
- Sewer: Public Sewer
- Water: City
- Utilities for property: Electricity Connected
Green energy
- Energy generation: Solar
Community & neighborhood
Security
- Security features: Carbon Monoxide Detector(s), Smoke Detector(s)
Location
- Region: Davidson
- Subdivision: Davidson Hall
HOA & financial
HOA
- Has HOA: Yes
- HOA fee: $595 semi-annually
- Association name: Main Street Management
Other
Other facts
- Listing terms: Cash,Conventional,Owner Financing
- Road surface type: Concrete, Paved
Price history
| Date | Event | Price |
|---|---|---|
| 10/3/2025 | Sold | $1,450,000-3.3%$383/sqft |
Source: | ||
| 5/7/2025 | Listed for sale | $1,499,000$396/sqft |
Source: | ||
| 5/6/2025 | Listing removed | $1,499,000$396/sqft |
Source: | ||
| 4/17/2025 | Price change | $1,499,000-4.8%$396/sqft |
Source: | ||
| 3/27/2025 | Listed for sale | $1,575,000+94.8%$416/sqft |
Source: | ||
Public tax history
Tax history is unavailable.
Neighborhood: 28036
Nearby schools
GreatSchools rating
- 9/10Davidson K-8 SchoolGrades: K-8Distance: 0.7 mi
- 6/10William Amos Hough HighGrades: 9-12Distance: 1.4 mi
Schools provided by the listing agent
- Elementary: Davidson K-8
- Middle: Davidson K-8
- High: William Amos Hough
Source: Canopy MLS as distributed by MLS GRID. This data may not be complete. We recommend contacting the local school district to confirm school assignments for this home.
Get a cash offer in 3 minutes
Find out how much your home could sell for in as little as 3 minutes with a no-obligation cash offer.
Estimated market value
$1,450,100
Get a cash offer in 3 minutes
Find out how much your home could sell for in as little as 3 minutes with a no-obligation cash offer.
Estimated market value
$1,450,100



