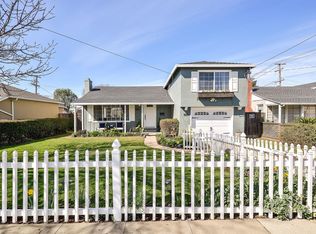Sold for $1,650,000 on 05/27/25
$1,650,000
1502 Mefferd Ave, San Mateo, CA 94401
3beds
1,310sqft
Single Family Residence,
Built in 1947
5,159 Square Feet Lot
$1,641,500 Zestimate®
$1,260/sqft
$4,957 Estimated rent
Home value
$1,641,500
$1.49M - $1.81M
$4,957/mo
Zestimate® history
Loading...
Owner options
Explore your selling options
What's special
Welcome to 1502 Mefferd Avenue, a beautifully updated 1,310 sq ft home nestled in the heart of San Mateo. This charming residence features 3 spacious bedrooms, 2 modern bathrooms, and a bright, open-concept living area perfect for both relaxing and entertaining. The updated kitchen boasts sleek countertops, stainless steel appliances, and ample storage. A detached garage offers added flexibility with a bonus kitchenette, refrigerator, and half bathroom ideal for guests, extended family, or a private workspace. Enjoy the California lifestyle in the private, landscaped backyard perfect for weekend gatherings or quiet evenings. Located on a peaceful, tree-lined street, this home is just minutes from vibrant downtown San Mateo, Caltrain, and major commuter routes. Thoughtfully maintained and move-in ready, 1502 Mefferd Avenue offers the perfect blend of comfort, convenience, and versatility.
Zillow last checked: 8 hours ago
Listing updated: May 30, 2025 at 08:22am
Listed by:
Jerry Rice, Jr 02026420 650-804-0743,
Compass 650-462-1111,
Jennifer Siem- Oldham 01325650 408-835-4119,
Compass
Bought with:
Mark Zhang, 02013998
Keller Williams Thrive
Source: MLSListings Inc,MLS#: ML82003105
Facts & features
Interior
Bedrooms & bathrooms
- Bedrooms: 3
- Bathrooms: 3
- Full bathrooms: 2
- 1/2 bathrooms: 1
Bathroom
- Features: PrimaryStallShowers, ShoweroverTub1, Tile, UpdatedBaths, FullonGroundFloor
Dining room
- Features: BreakfastBar, DiningAreainLivingRoom
Family room
- Features: NoFamilyRoom
Kitchen
- Features: ExhaustFan
Heating
- Central Forced Air Gas
Cooling
- Wall/Window Unit(s)
Appliances
- Included: Gas Cooktop, Dishwasher, Exhaust Fan, Disposal, Built In Oven, Gas Oven, Oven/Range, Built In Gas Oven/Range, Refrigerator, Washer/Dryer
- Laundry: In Garage
Features
- Flooring: Hardwood, Tile
- Doors: None
- Fireplace features: Family Room, Wood Burning
Interior area
- Total structure area: 1,310
- Total interior livable area: 1,310 sqft
Property
Parking
- Total spaces: 2
- Parking features: Attached, Garage Door Opener
- Attached garage spaces: 2
Accessibility
- Accessibility features: None
Features
- Stories: 1
- Patio & porch: Balcony/Patio
- Exterior features: Back Yard, Fenced, Storage Shed Structure
- Fencing: Perimeter,Wood
Lot
- Size: 5,159 sqft
- Features: Level
Details
- Additional structures: None
- Parcel number: 033104060
- Zoning: R106
- Special conditions: Standard
Construction
Type & style
- Home type: SingleFamily
- Architectural style: Ranch
- Property subtype: Single Family Residence,
Materials
- Foundation: Concrete Perimeter, Crawl Space
- Roof: Composition
Condition
- New construction: No
- Year built: 1947
Utilities & green energy
- Gas: IndividualGasMeters
- Sewer: Public Sewer
- Water: Public
- Utilities for property: Water Public
Community & neighborhood
Location
- Region: San Mateo
Other
Other facts
- Listing agreement: ExclusiveRightToSell
Price history
| Date | Event | Price |
|---|---|---|
| 5/27/2025 | Sold | $1,650,000+13.8%$1,260/sqft |
Source: | ||
| 9/3/2021 | Sold | $1,450,000+89.5%$1,107/sqft |
Source: | ||
| 8/6/2013 | Sold | $765,000+80%$584/sqft |
Source: Public Record | ||
| 12/21/2012 | Sold | $425,000-9.6%$324/sqft |
Source: Public Record | ||
| 6/13/2003 | Sold | $470,000$359/sqft |
Source: Public Record | ||
Public tax history
| Year | Property taxes | Tax assessment |
|---|---|---|
| 2024 | $19,555 +7.1% | $1,415,000 |
| 2023 | $18,263 -0.7% | $1,415,000 -2.4% |
| 2022 | $18,387 +58.3% | $1,450,000 +67.4% |
Find assessor info on the county website
Neighborhood: North Shoreview
Nearby schools
GreatSchools rating
- 5/10LEAD ElementaryGrades: K-5Distance: 1.1 mi
- 8/10North Shoreview Montessori Elementary SchoolGrades: K-8Distance: 0.2 mi
- 9/10San Mateo High SchoolGrades: 9-12Distance: 0.6 mi
Schools provided by the listing agent
- District: SanMateoFosterCityElementary
Source: MLSListings Inc. This data may not be complete. We recommend contacting the local school district to confirm school assignments for this home.
Get a cash offer in 3 minutes
Find out how much your home could sell for in as little as 3 minutes with a no-obligation cash offer.
Estimated market value
$1,641,500
Get a cash offer in 3 minutes
Find out how much your home could sell for in as little as 3 minutes with a no-obligation cash offer.
Estimated market value
$1,641,500
