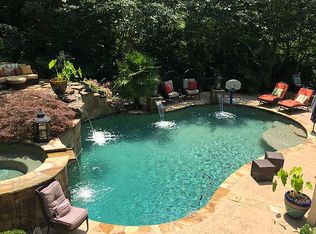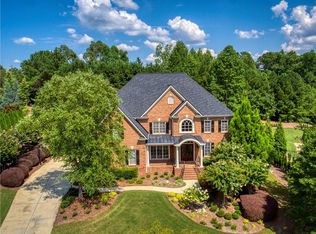Closed
$1,790,000
1502 Muirfield Cv, Milton, GA 30004
6beds
7,061sqft
Single Family Residence, Residential
Built in 2003
1 Acres Lot
$1,807,000 Zestimate®
$254/sqft
$6,518 Estimated rent
Home value
$1,807,000
$1.66M - $1.97M
$6,518/mo
Zestimate® history
Loading...
Owner options
Explore your selling options
What's special
Welcome to this stunning executive home, nestled in the exclusive GATED SECTION of WHITE COLUMNS. With over 7,000 square feet of beautifully finished space spread across three expansive levels, this residence offers the perfect balance of size and warmth. The heart of this home is its spectacular outdoor oasis, where you’ll find a CUSTOM PEBBLETEC POOL, offering endless opportunities for relaxation and fun. Gather around the FIRE PIT area for cozy evenings with friends and family, or enjoy the SCREENED PORCH that brings the outdoors in, providing a tranquil retreat throughout the seasons. For those who love to entertain, the OVERSIZED COVERED DECK is an absolute showstopper featuring a built-in grill and plenty of space for lounging, it’s the perfect place to host al fresco dinners while overlooking your PRIVATE BACKYARD OASIS. A spacious, flat grassy area is perfect for the kids (human or 4 legged kind) is located behind the pool area. Inside, you will love this thoughtfully designed home, including a unique floorplan that effortlessly balances open living spaces with intimate, cozy retreats. From the moment you step inside, you’ll be captivated by the flowing layout that maximizes every square inch. The chef in your family will love the spacious kitchen that opens up to the cozy fireside keeping room and breakfast area that easily seats 8+. Keep the whole family close by with 3 guest bedroom suites (all with walk-in closets) and the primary suite located on the second floor. You will fall in love with the oversized primary bedroom with adjoining fireside sitting room and expansive spa bath with his/her vanities, walk-in shower and large tub. Retreat to the terrace level for additional living and entertaining space that includes a bedroom, full bath, wet bar/kitchenette, recreation area, and large family room with projector and screen. Don't miss the opportunity to make this EXTRAORDINARY SUN DRENCHED HOME your own—every detail has been thoughtfully designed for the ultimate in living, entertaining, and enjoying life. WELCOME HOME!
Zillow last checked: 8 hours ago
Listing updated: May 13, 2025 at 10:37am
Listing Provided by:
Kelly B Rosen,
Keller Williams Realty Atlanta Partners
Bought with:
Sheila Lantier, 353934
Keller Williams Realty Peachtree Rd.
Source: FMLS GA,MLS#: 7529630
Facts & features
Interior
Bedrooms & bathrooms
- Bedrooms: 6
- Bathrooms: 6
- Full bathrooms: 5
- 1/2 bathrooms: 1
- Main level bathrooms: 1
- Main level bedrooms: 1
Primary bedroom
- Features: Oversized Master, Sitting Room
- Level: Oversized Master, Sitting Room
Bedroom
- Features: Oversized Master, Sitting Room
Primary bathroom
- Features: Separate His/Hers, Separate Tub/Shower, Whirlpool Tub
Dining room
- Features: Seats 12+, Separate Dining Room
Kitchen
- Features: Cabinets Other, Keeping Room, Kitchen Island, Pantry Walk-In, Stone Counters
Heating
- Central, Natural Gas
Cooling
- Ceiling Fan(s), Central Air, Electric
Appliances
- Included: Dishwasher, Disposal, Double Oven, Gas Cooktop, Gas Water Heater, Microwave, Range Hood, Refrigerator
- Laundry: Laundry Chute, Main Level, Sink
Features
- Bookcases, Crown Molding, Double Vanity, Entrance Foyer, High Ceilings 9 ft Upper, High Ceilings 10 ft Main, High Speed Internet, Tray Ceiling(s), Walk-In Closet(s)
- Flooring: Carpet, Hardwood
- Windows: Double Pane Windows, Insulated Windows
- Basement: Daylight,Finished,Finished Bath,Full,Unfinished,Walk-Out Access
- Number of fireplaces: 3
- Fireplace features: Family Room, Gas Log, Gas Starter, Great Room, Keeping Room, Master Bedroom
- Common walls with other units/homes: No Common Walls
Interior area
- Total structure area: 7,061
- Total interior livable area: 7,061 sqft
- Finished area above ground: 5,189
- Finished area below ground: 1,872
Property
Parking
- Total spaces: 3
- Parking features: Driveway, Garage, Garage Door Opener, Garage Faces Side, Kitchen Level
- Garage spaces: 3
- Has uncovered spaces: Yes
Accessibility
- Accessibility features: None
Features
- Levels: Three Or More
- Patio & porch: Deck, Patio, Screened
- Exterior features: Gas Grill, Private Yard, Rain Gutters, No Dock
- Pool features: Fenced, Gunite, In Ground, Salt Water
- Has spa: Yes
- Spa features: Bath, None
- Fencing: Back Yard,Fenced,Front Yard,Invisible
- Has view: Yes
- View description: Trees/Woods
- Waterfront features: None
- Body of water: None
Lot
- Size: 1.00 Acres
- Features: Back Yard, Landscaped, Level, Private, Sprinklers In Front, Sprinklers In Rear
Details
- Additional structures: None
- Parcel number: 22 409006290537
- Other equipment: Irrigation Equipment
- Horse amenities: None
Construction
Type & style
- Home type: SingleFamily
- Architectural style: Traditional
- Property subtype: Single Family Residence, Residential
Materials
- Cedar, HardiPlank Type
- Foundation: Concrete Perimeter
- Roof: Ridge Vents,Shingle
Condition
- Resale
- New construction: No
- Year built: 2003
Utilities & green energy
- Electric: 220 Volts
- Sewer: Septic Tank
- Water: Public
- Utilities for property: Cable Available, Electricity Available, Natural Gas Available, Underground Utilities, Water Available
Green energy
- Energy efficient items: None
- Energy generation: None
Community & neighborhood
Security
- Security features: Security Gate, Security Guard, Smoke Detector(s)
Community
- Community features: Gated, Golf, Homeowners Assoc, Lake, Near Schools, Sidewalks, Street Lights
Location
- Region: Milton
- Subdivision: White Columns
HOA & financial
HOA
- Has HOA: Yes
- HOA fee: $997 quarterly
- Services included: Reserve Fund
Other
Other facts
- Listing terms: Cash,Conventional,VA Loan
- Road surface type: Asphalt
Price history
| Date | Event | Price |
|---|---|---|
| 5/9/2025 | Sold | $1,790,000-3.2%$254/sqft |
Source: | ||
| 3/19/2025 | Pending sale | $1,850,000$262/sqft |
Source: | ||
| 2/25/2025 | Listed for sale | $1,850,000+118.3%$262/sqft |
Source: | ||
| 5/2/2012 | Sold | $847,500+4.6%$120/sqft |
Source: Public Record | ||
| 7/7/2008 | Sold | $810,000+3.2%$115/sqft |
Source: Public Record | ||
Public tax history
| Year | Property taxes | Tax assessment |
|---|---|---|
| 2024 | $13,354 +11.5% | $511,240 +11.8% |
| 2023 | $11,974 +13.9% | $457,200 +14.4% |
| 2022 | $10,515 +6.5% | $399,640 +9.8% |
Find assessor info on the county website
Neighborhood: 30004
Nearby schools
GreatSchools rating
- 8/10Birmingham Falls Elementary SchoolGrades: PK-5Distance: 0.6 mi
- 8/10Northwestern Middle SchoolGrades: 6-8Distance: 3.1 mi
- 9/10Cambridge High SchoolGrades: 9-12Distance: 3.6 mi
Schools provided by the listing agent
- Elementary: Birmingham Falls
- Middle: Northwestern
- High: Cambridge
Source: FMLS GA. This data may not be complete. We recommend contacting the local school district to confirm school assignments for this home.
Get a cash offer in 3 minutes
Find out how much your home could sell for in as little as 3 minutes with a no-obligation cash offer.
Estimated market value
$1,807,000
Get a cash offer in 3 minutes
Find out how much your home could sell for in as little as 3 minutes with a no-obligation cash offer.
Estimated market value
$1,807,000

