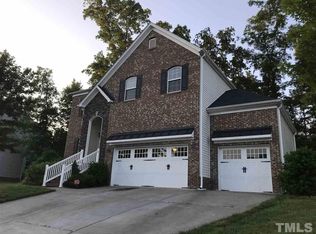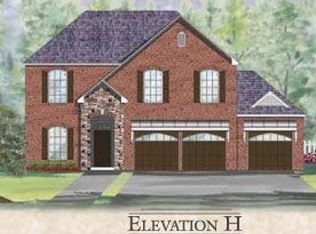The Brunswick includes a formal dining area adjacent to a large kitchen with Birch cabinets, GE Stainless Steel appliances, and extensive Granite countertops with oversized kitchen island. The cozy breakfast nook overlooks into the sunroom with a 10x 12 deck perfect for relaxation. Enjoy the view from the kitchen into your family room with gas fireplace. Hardwoods are included in the foyer, extended foyer, dining, kitchen and breakfast area! The 1st floor offers 9' smooth ceilings. Bedrooms 2, 3 and 4 are upstairs also to include a large owner's suite with trey ceiling and his and her sizable walk in closets and separate shower and tub in master bath. Includes 3 car garage and crawl foundation! Minutes to RTP, RDU, Brier Creek and Duke!
This property is off market, which means it's not currently listed for sale or rent on Zillow. This may be different from what's available on other websites or public sources.

