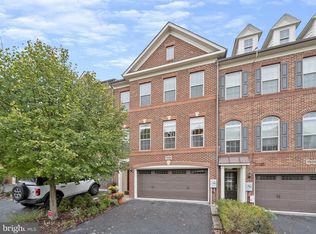Beautifully Updated Brick Townhome in Poplar Run - Best Location in the Development - Backs to Forest Conservation Area - Private & Peaceful!! 1502 Rabbit Hollow Place offers Numerous High-end Finishes and Upgrades including Recessed Lighting, Custom Window Treatments, NEST Thermostat, High Ceilings, Crown Molding and Hardwood Floors on Main Level, Upper Level and All & Staircases. The Bright and Spacious Main Level offers an Open Living Space with Oversized Windows, Designer Accent Wall, Bonus Office and Powder Room. The Gourmet Eat-in Kitchen features Granite Countertops, a Large Island with Breakfast Bar, Convection Wall Oven, Gas Cooktop, Subway Tile Backsplash and Modern Cabinetry. The Kitchen includes a Sitting Area/Family Room with Gas Fireplace and a Breakfast Room Facing a Wall of Windows and Sliding Glass Doors leading to the Deck. The Serene Master Suite offers Tray Ceilings and a HUGE Expanded Walk-in Closet. The Spa-like Master Bath boasts a Soaking Tub, Double Vanity, Separate Shower and Designer Tile. Two Additional Bedrooms, a Full Hall Bath and Laundry are Located on the Upper Level. The Lower Level offers a Full Bath and Showcases a Bright and Open Rec Room with Walk-out to the Patio, Lots of Windows, Sliding Glass Doors, Recessed Lights, and Access to the Attached 2 Car Garage. Minutes to Glenmont Metro, ICC & Connecticut Ave. HOA includes Snow Removal, Pool, Tot-lot, Volleyball & Clubhouse. The Community offers an Abundance of Outdoor Parks and Activities from BEL PRE PARK: Miles of Wooded Walking/Biking Trails; WHEATON REGIONAL PARK: Baseball Fields, Basketball, Tennis, Ice Arena, Riding Stables, Tot-lots and Sports Pavilion offering Lacrosse & Soccer; BROOKSIDE GARDENS & NATURE CENTER: an Award Winning 50 Acre Public Display Garden that Includes a Children~s Garden and Butterfly Garden; ARGYLE GOLF & COUNTRY CLUB. Don~t Miss this Amazing Home Perfect for Commuters and Families.
This property is off market, which means it's not currently listed for sale or rent on Zillow. This may be different from what's available on other websites or public sources.

