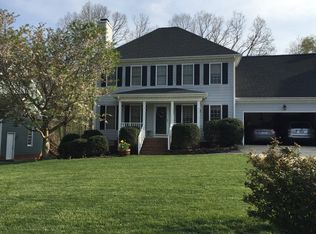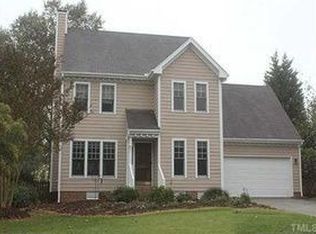Sweet Apex home with splendid small town charm! Short bike ride or walk to downtown! Home offers lovely open floor plan from the kitchen and family room. Separate formal dining room w/custom crown molding and chair rail. Great size bedrooms! Master suite has huge WIC, dual vanity, and large tub. Bonus room over garage ideal for a playroom or office. Enjoy the summer on a rocking chair front porch and gorgeous, sunny south facing backyard with a garden area, deck, and patio perfect for entertaining!
This property is off market, which means it's not currently listed for sale or rent on Zillow. This may be different from what's available on other websites or public sources.

