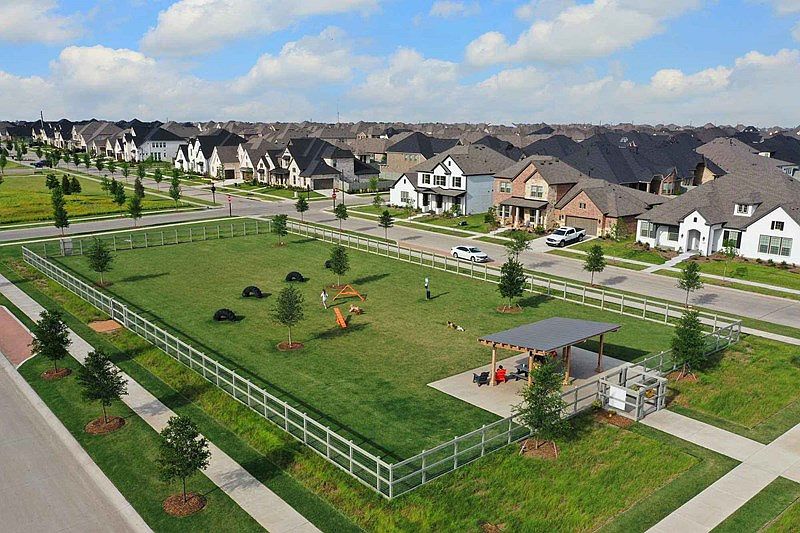Step into timeless elegance and modern comfort in this stunning Northwest-facing home, where every detail is thoughtfully curated to elevate your lifestyle. As you enter, you're welcomed by an open floor plan that seamlessly connects living, dining, and kitchen spaces-ideal for both intimate gatherings and grand entertaining. At the heart of the living room, a cozy fireplace invites warm evenings and relaxed weekends, casting a golden glow across the space. The kitchen is a true showstopper, featuring a grand island and stacked cabinets that stretch to the ceiling, offering both beauty and function with abundant storage and a sleek, custom look. The owner's retreat is your personal sanctuary. Unwind in the spa-inspired bathroom, complete with a luxurious drop-in tub perfect for long soaks. Dual his-and-hers walk-in closets provide private, organized spaces to start and end each day with ease. With its intentional design, premium finishes, and a directional orientation that captures the best natural light throughout the day, this home offers comfort, style, and a touch of everyday indulgence.
New construction
Special offer
$539,792
1502 Roundup Way, Argyle, TX 76226
4beds
2,863sqft
Single Family Residence
Built in 2025
3,410.75 Square Feet Lot
$535,700 Zestimate®
$189/sqft
$150/mo HOA
What's special
Cozy fireplacePremium finishesOpen floor planDual his-and-hers walk-in closetsGrand islandStacked cabinetsSpa-inspired bathroom
- 43 days |
- 49 |
- 3 |
Zillow last checked: 8 hours ago
Listing updated: October 10, 2025 at 12:35pm
Listed by:
Jimmy Rado 0221720 877-933-5539,
David M. Weekley
Source: NTREIS,MLS#: 21082057
Travel times
Schedule tour
Select your preferred tour type — either in-person or real-time video tour — then discuss available options with the builder representative you're connected with.
Facts & features
Interior
Bedrooms & bathrooms
- Bedrooms: 4
- Bathrooms: 3
- Full bathrooms: 3
Primary bedroom
- Features: Walk-In Closet(s)
- Level: Second
- Dimensions: 19 x 20
Bedroom
- Level: Second
- Dimensions: 11 x 13
Bedroom
- Level: Second
- Dimensions: 11 x 14
Bedroom
- Level: First
- Dimensions: 12 x 13
Primary bathroom
- Features: Dual Sinks, Double Vanity, Garden Tub/Roman Tub, Separate Shower
- Level: Second
- Dimensions: 11 x 19
Dining room
- Level: First
- Dimensions: 9 x 12
Game room
- Level: Second
- Dimensions: 8 x 9
Kitchen
- Features: Breakfast Bar, Built-in Features, Kitchen Island, Stone Counters
- Level: First
- Dimensions: 11 x 20
Living room
- Features: Fireplace
- Level: First
- Dimensions: 15 x 20
Office
- Level: First
- Dimensions: 10 x 12
Utility room
- Features: Utility Room, Utility Sink
- Level: Second
- Dimensions: 7 x 8
Heating
- Central, Natural Gas, Zoned
Cooling
- Central Air, Ceiling Fan(s), Electric, Zoned
Appliances
- Included: Double Oven, Dishwasher, Gas Cooktop, Disposal, Microwave, Tankless Water Heater, Vented Exhaust Fan, Water Purifier
Features
- Cable TV, Air Filtration
- Flooring: Carpet, Ceramic Tile
- Has basement: No
- Number of fireplaces: 1
- Fireplace features: Decorative, Gas, Gas Log, Gas Starter
Interior area
- Total interior livable area: 2,863 sqft
Video & virtual tour
Property
Parking
- Total spaces: 2
- Parking features: Garage Faces Front, Garage, Garage Door Opener, Tandem
- Attached garage spaces: 2
Features
- Levels: Two
- Stories: 2
- Exterior features: Outdoor Living Area
- Pool features: None
- Fencing: Wood
Lot
- Size: 3,410.75 Square Feet
- Dimensions: 32' x 110'
- Features: Interior Lot, Landscaped, Subdivision, Sprinkler System, Zero Lot Line
Details
- Parcel number: R1016440
- Other equipment: Air Purifier
Construction
Type & style
- Home type: SingleFamily
- Architectural style: Traditional,Detached,Garden Home
- Property subtype: Single Family Residence
Materials
- Brick
- Foundation: Slab
- Roof: Composition
Condition
- New construction: Yes
- Year built: 2025
Details
- Builder name: David Weekley Homes
Utilities & green energy
- Sewer: Public Sewer
- Water: Public
- Utilities for property: Sewer Available, Underground Utilities, Water Available, Cable Available
Green energy
- Energy efficient items: Appliances, HVAC, Insulation, Rain/Freeze Sensors, Thermostat, Water Heater, Windows
- Indoor air quality: Filtration
- Water conservation: Low-Flow Fixtures, Water-Smart Landscaping
Community & HOA
Community
- Security: Prewired, Security System, Carbon Monoxide Detector(s), Fire Alarm, Smoke Detector(s)
- Subdivision: The Retreat at Harvest
HOA
- Has HOA: Yes
- Services included: All Facilities, Association Management
- HOA fee: $1,800 annually
- HOA name: Harvest
- HOA phone: 999-999-9999
Location
- Region: Argyle
Financial & listing details
- Price per square foot: $189/sqft
- Tax assessed value: $54,540
- Date on market: 10/8/2025
- Cumulative days on market: 18 days
- Listing terms: Cash,Conventional,FHA,VA Loan
About the community
PoolPlaygroundBasketballVolleyball+ 5 more
David Weekley Homes is now selling new construction homes in The Retreat at Harvest! Located within the agrarian-inspired master-planned community of Harvest in Argyle, Texas, this intimate enclave offers floor plan options that provide comfort and luxury. Here, you'll enjoy high-quality craftsmanship from a top Dallas/Ft. Worth home builder and a vibrant lifestyle with a variety of world-class amenities at your doorstep, including:31-foot homesites; Central Park, a 1.5-mile long green space with trails and outdoor amenities; Three resort-style swimming pools; The Fit Barn, a state-of-the-art indoor/outdoor fitness facility with a lap pool and basketball and volleyball courts; Parks, playgrounds and a dog park; Greenhouse and resident gardens; Social clubs, hobby groups and events; Students attend highly regarded Argyle ISD schools, including onsite Argyle West Elementary School; Convenient to I-35

1209 Roundup Way, Argyle, TX 76226
Mortgage payments at 4.99% on Move-in Ready Homes in the Dallas/Ft. Worth Area*
Mortgage payments at 4.99% on Move-in Ready Homes in the Dallas/Ft. Worth Area*. Offer valid October, 8, 2025 to December, 1, 2025.Source: David Weekley Homes
