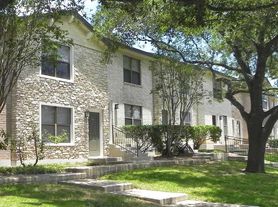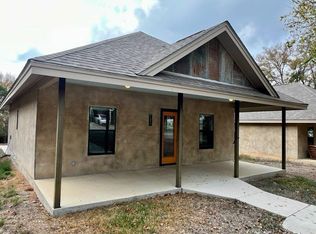18 month lease $2,300, 12 month lease $2,400, 6 month lease $2,600. Enjoy this beautifully renovated home, in an established neighborhood, less than 1 mile from Texas State University. Gorgeous modern kitchen with quartz counters, new built in microwave, new electric range, and large pantry with loads of storage. Luxury vinyl plank flooring flows throughout the home. Master bedroom boasts 2 separated closets and an attached bathroom with walk in shower. The secondary bedrooms share a large double vanity bathroom with tub/shower combo. A dedicated utility room/mud room with washer/dryer connections and extra storage. The home has fresh paint on the interior and exterior, as well as a refinished garage. Relax in the large, fenced backyard with an extended patio slab for entertaining and enjoying the outdoors. Outdoor Studio building with power and a sink is negotiable. Listen to the birds singing and deer wondering from the front covered porch. Only a 10-minute drive to San Marcos Outlet mall.
House for rent
$2,300/mo
1502 Stokes Dr, San Marcos, TX 78666
3beds
1,544sqft
Price may not include required fees and charges.
Singlefamily
Available now
No pets
Central air, electric, ceiling fan
Electric dryer hookup laundry
4 Attached garage spaces parking
Natural gas, central
What's special
New electric rangeFront covered porchLarge fenced backyard
- 54 days |
- -- |
- -- |
Zillow last checked: 8 hours ago
Listing updated: 8 hours ago
Travel times
Looking to buy when your lease ends?
Consider a first-time homebuyer savings account designed to grow your down payment with up to a 6% match & a competitive APY.
Facts & features
Interior
Bedrooms & bathrooms
- Bedrooms: 3
- Bathrooms: 2
- Full bathrooms: 2
Heating
- Natural Gas, Central
Cooling
- Central Air, Electric, Ceiling Fan
Appliances
- Included: Dishwasher, Disposal, Microwave, Range, WD Hookup
- Laundry: Electric Dryer Hookup, Hookups, Laundry Room, Washer Hookup
Features
- Ceiling Fan(s), Double Vanity, Electric Dryer Hookup, Entrance Foyer, Exhaust Fan, Multiple Dining Areas, No Interior Steps, Open Floorplan, Pantry, Primary Bedroom on Main, Quartz Counters, Recessed Lighting, Storage, WD Hookup, Walk-In Closet(s), Washer Hookup
- Flooring: Tile
Interior area
- Total interior livable area: 1,544 sqft
Property
Parking
- Total spaces: 4
- Parking features: Attached, Driveway, Garage, Covered
- Has attached garage: Yes
- Details: Contact manager
Features
- Stories: 1
- Exterior features: Contact manager
Details
- Parcel number: 1158200200011003
Construction
Type & style
- Home type: SingleFamily
- Property subtype: SingleFamily
Materials
- Roof: Shake Shingle
Condition
- Year built: 1978
Community & HOA
Location
- Region: San Marcos
Financial & listing details
- Lease term: Negotiable
Price history
| Date | Event | Price |
|---|---|---|
| 10/24/2025 | Price change | $2,300-11.5%$1/sqft |
Source: Unlock MLS #4686585 | ||
| 10/12/2025 | Listed for rent | $2,600$2/sqft |
Source: Unlock MLS #4686585 | ||

