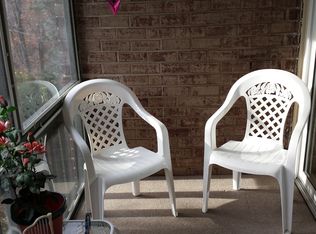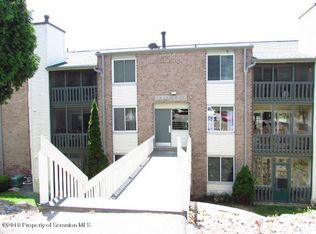Sold for $150,000 on 03/10/25
$150,000
1502 Summit Point, Scranton, PA 18508
3beds
1,365sqft
Residential, Condominium
Built in 1976
-- sqft lot
$159,400 Zestimate®
$110/sqft
$1,545 Estimated rent
Home value
$159,400
$134,000 - $190,000
$1,545/mo
Zestimate® history
Loading...
Owner options
Explore your selling options
What's special
Spacious and updated 3 bedroom, 2 bathroom condo. Beautifully remodeled with custom accent walls/lighting, laminate flooring throughout. Updated windows and sliding door to deck. Master bedroom with on suite bathroom. Large living room that opens to screened deck and 1st floor grass/patio area. HOA $423/month, includes water, sewer, garbage, exterior maintenance, grass/snow removal. Natural gas forced hot air heating and CENTRAL AC! Plenty of closet/storage space. Laundry in condo. Assigned 2 parking spots. Public areas include a playground, pergola, outdoor fitness, dog park.
Zillow last checked: 8 hours ago
Listing updated: March 13, 2025 at 09:48am
Listed by:
Judy Cerra,
Berkshire Hathaway Home Services Preferred Properties
Bought with:
The Bill Chupko Team, RS336156
Keller Williams Real Estate-Clarks Summit
Source: GSBR,MLS#: SC5522
Facts & features
Interior
Bedrooms & bathrooms
- Bedrooms: 3
- Bathrooms: 2
- Full bathrooms: 2
Bedroom 1
- Description: Custom Accent Wall/Lighting
- Area: 218.79 Square Feet
- Dimensions: 18.7 x 11.7
Bedroom 2
- Description: Custom Accent Wall/Lighting
- Area: 128.75 Square Feet
- Dimensions: 12.5 x 10.3
Bedroom 3
- Description: Lots Of Closet Room
- Area: 127.72 Square Feet
- Dimensions: 12.4 x 10.3
Primary bathroom
- Description: Modern And Clean
- Area: 43.2 Square Feet
- Dimensions: 8 x 5.4
Bathroom 2
- Description: Master Bathroom
- Area: 34.03 Square Feet
- Dimensions: 8.3 x 4.1
Dining room
- Description: Modern
- Area: 91 Square Feet
- Dimensions: 10 x 9.1
Foyer
- Description: Custom Wall
- Area: 41.45 Square Feet
- Dimensions: 10.11 x 4.1
Kitchen
- Description: Appliance Included
- Area: 82.9 Square Feet
- Dimensions: 9.11 x 9.1
Laundry
- Description: Washer, Dryer Included
- Area: 21.37 Square Feet
- Dimensions: 5.2 x 4.11
Living room
- Description: Accent Wall
- Area: 253.1 Square Feet
- Dimensions: 20.9 x 12.11
Heating
- Forced Air, Natural Gas
Cooling
- Central Air
Appliances
- Included: Dishwasher, Refrigerator, Washer/Dryer, Microwave, Gas Range
- Laundry: In Unit
Features
- Flooring: Laminate, Tile
- Windows: Insulated Windows
- Attic: None
- Common walls with other units/homes: 1 Common Wall
Interior area
- Total structure area: 1,365
- Total interior livable area: 1,365 sqft
- Finished area above ground: 1,365
- Finished area below ground: 0
Property
Parking
- Total spaces: 2
- Parking features: Assigned
Features
- Levels: One
- Stories: 3
- Patio & porch: Deck
- Exterior features: Playground
Lot
- Features: Secluded
Details
- Parcel number: 12302C0N00131
- Zoning: R1
Construction
Type & style
- Home type: Condo
- Architectural style: Other
- Property subtype: Residential, Condominium
- Attached to another structure: Yes
Materials
- Brick
- Foundation: Slab
- Roof: Composition
Condition
- Updated/Remodeled
- New construction: No
- Year built: 1976
Utilities & green energy
- Electric: Circuit Breakers
- Sewer: Public Sewer
- Water: Public
- Utilities for property: Electricity Connected, Sewer Connected, Water Connected, Natural Gas Connected
Community & neighborhood
Location
- Region: Scranton
Other
Other facts
- Listing terms: Cash,Conventional
- Road surface type: Concrete
Price history
| Date | Event | Price |
|---|---|---|
| 3/10/2025 | Sold | $150,000-3.2%$110/sqft |
Source: | ||
| 2/20/2025 | Pending sale | $155,000$114/sqft |
Source: | ||
| 12/23/2024 | Price change | $155,000-6.1%$114/sqft |
Source: | ||
| 11/4/2024 | Pending sale | $165,000$121/sqft |
Source: | ||
| 10/22/2024 | Listed for sale | $165,000+195.7%$121/sqft |
Source: | ||
Public tax history
| Year | Property taxes | Tax assessment |
|---|---|---|
| 2024 | $3,292 | $12,500 |
| 2023 | $3,292 +420.8% | $12,500 |
| 2022 | $632 | $12,500 |
Find assessor info on the county website
Neighborhood: Providence
Nearby schools
GreatSchools rating
- 6/10Neil Armstrong #40Grades: K-4Distance: 1.7 mi
- 5/10Scranton High SchoolGrades: 7-12Distance: 2.8 mi
- 4/10Northeast Intermediate SchoolGrades: 6-8Distance: 3.1 mi

Get pre-qualified for a loan
At Zillow Home Loans, we can pre-qualify you in as little as 5 minutes with no impact to your credit score.An equal housing lender. NMLS #10287.
Sell for more on Zillow
Get a free Zillow Showcase℠ listing and you could sell for .
$159,400
2% more+ $3,188
With Zillow Showcase(estimated)
$162,588
