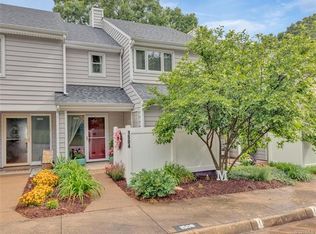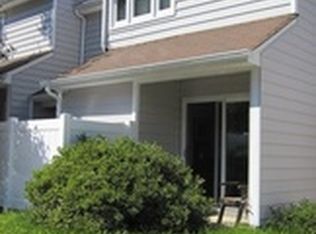Sold for $299,000 on 06/10/25
$299,000
1502 Sycamore Square Dr, Midlothian, VA 23113
2beds
1,328sqft
Condominium
Built in 1985
-- sqft lot
$305,100 Zestimate®
$225/sqft
$1,873 Estimated rent
Home value
$305,100
$287,000 - $323,000
$1,873/mo
Zestimate® history
Loading...
Owner options
Explore your selling options
What's special
Welcome to 1502 Sycamore Square Dr—a charming 2-bedroom, 2.5-bath condo tucked away in the peaceful Sycamore Mews community of Midlothian. From the moment you step inside, you’ll be drawn in by the striking black-and-white staircase and the flood of natural light that fills the main level. The spacious living room sets a cozy tone with a classic wood-burning fireplace and a peek-through window connecting you to the kitchen, perfect for chatting with guests while you cook. The kitchen features stainless steel appliances, plenty of counter space and storage with cabinets and a full pantry. Just around the corner, a designated dining area and convenient half bath round out the main floor. Upstairs, the oversized primary bedroom is designed for comfort and functionality, with wall-to-wall closets and a barn-style door covering the sleek ensuite bath showcasing a crisp, white-tiled standing shower. The second bedroom also offers its own private bathroom, complete with a tub/shower combo—ideal for guests or a cozy home office setup. The laundry is thoughtfully located upstairs for ease and efficiency. Outside, enjoy your own private patio—a quiet spot to sip your morning coffee, garden, or simply catch some afternoon sun. And when you're ready to unwind, head to the residents-only pool. With the HOA covering exterior maintenance, your weekends are free to relax and enjoy everything this beautiful community has to offer. Enjoy a prime location close to great restaurants, shopping centers, and quick access to the Midlothian Turnpike and 288 - making your daily commute a breeze. Don’t let this rare opportunity pass you by, scheduling your showing today!
Zillow last checked: 8 hours ago
Listing updated: June 10, 2025 at 02:39pm
Listed by:
John Pace (804)937-9806,
Keller Williams Realty
Bought with:
Nicci Skelton-Washbourne, 0225237491
Napier Realtors, ERA
Source: CVRMLS,MLS#: 2507977 Originating MLS: Central Virginia Regional MLS
Originating MLS: Central Virginia Regional MLS
Facts & features
Interior
Bedrooms & bathrooms
- Bedrooms: 2
- Bathrooms: 3
- Full bathrooms: 2
- 1/2 bathrooms: 1
Primary bedroom
- Description: Ceiling Fan, Ensuite Shower
- Level: Second
- Dimensions: 12.17 x 15.75
Primary bedroom
- Description: Ceiling fan/Ensuite w/ tub/shower combo
- Level: Second
- Dimensions: 12.42 x 14.50
Dining room
- Description: Chair Rail
- Level: First
- Dimensions: 10.42 x 9.8
Other
- Description: Tub & Shower
- Level: Second
Great room
- Description: Fireplace/sliding glass door to patio/ceiling fan
- Level: First
- Dimensions: 14.17 x 17.92
Half bath
- Level: First
Kitchen
- Description: L-shaped with pantry
- Level: First
- Dimensions: 0 x 0
Laundry
- Level: Second
- Dimensions: 0 x 0
Heating
- Electric, Wood
Cooling
- Electric, Attic Fan
Appliances
- Included: Dryer, Dishwasher, Electric Cooking, Electric Water Heater, Freezer, Disposal, Microwave, Oven, Refrigerator, Self Cleaning Oven, Stove, Trash Compactor, Water Heater, Washer
- Laundry: Washer Hookup, Dryer Hookup
Features
- Ceiling Fan(s), Dining Area, Laminate Counters, Bath in Primary Bedroom, Pantry, Window Treatments
- Flooring: Tile, Vinyl, Wood
- Windows: Window Treatments
- Has basement: No
- Attic: Pull Down Stairs
- Number of fireplaces: 1
- Fireplace features: Wood Burning
Interior area
- Total interior livable area: 1,328 sqft
- Finished area above ground: 1,328
- Finished area below ground: 0
Property
Parking
- Parking features: Assigned, Guest
Features
- Levels: Two
- Stories: 2
- Patio & porch: Patio
- Pool features: Fenced, Outdoor Pool, Pool, Community
- Fencing: Fenced,Partial
Details
- Additional structures: Pool House
- Parcel number: 728709978800050
- Zoning description: R7
Construction
Type & style
- Home type: Condo
- Architectural style: Contemporary,Two Story
- Property subtype: Condominium
- Attached to another structure: Yes
Materials
- Drywall, Frame, Concrete, Vinyl Siding
- Roof: Shingle
Condition
- Resale
- New construction: No
- Year built: 1985
Utilities & green energy
- Sewer: Public Sewer
- Water: Public
Community & neighborhood
Security
- Security features: Smoke Detector(s)
Community
- Community features: Clubhouse, Home Owners Association, Pool
Location
- Region: Midlothian
- Subdivision: Sycamore Mews Condo
HOA & financial
HOA
- Has HOA: Yes
- HOA fee: $303 monthly
Other
Other facts
- Ownership: Individuals
- Ownership type: Sole Proprietor
Price history
| Date | Event | Price |
|---|---|---|
| 6/10/2025 | Sold | $299,000$225/sqft |
Source: | ||
| 5/6/2025 | Pending sale | $299,000$225/sqft |
Source: | ||
| 4/29/2025 | Listed for sale | $299,000+10.7%$225/sqft |
Source: | ||
| 4/14/2022 | Sold | $270,000+8%$203/sqft |
Source: | ||
| 3/15/2022 | Pending sale | $250,000$188/sqft |
Source: | ||
Public tax history
| Year | Property taxes | Tax assessment |
|---|---|---|
| 2025 | $2,380 +4.7% | $267,400 +5.9% |
| 2024 | $2,273 +3.4% | $252,600 +4.6% |
| 2023 | $2,198 +21.2% | $241,500 +22.5% |
Find assessor info on the county website
Neighborhood: 23113
Nearby schools
GreatSchools rating
- 7/10J B Watkins Elementary SchoolGrades: PK-5Distance: 0.9 mi
- 7/10Midlothian Middle SchoolGrades: 6-8Distance: 0.4 mi
- 9/10Midlothian High SchoolGrades: 9-12Distance: 1 mi
Schools provided by the listing agent
- Elementary: Watkins
- Middle: Midlothian
- High: Midlothian
Source: CVRMLS. This data may not be complete. We recommend contacting the local school district to confirm school assignments for this home.
Get a cash offer in 3 minutes
Find out how much your home could sell for in as little as 3 minutes with a no-obligation cash offer.
Estimated market value
$305,100
Get a cash offer in 3 minutes
Find out how much your home could sell for in as little as 3 minutes with a no-obligation cash offer.
Estimated market value
$305,100


