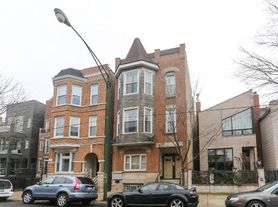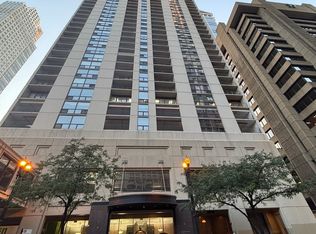Spacious 1 bed, 1.5 bath with an open floor plan, perfect for entertaining. Enjoy a private terrace off the dining room, a cozy fireplace, and in-unit washer/dryer. The master suite includes a whirlpool tub, wall to wall closets and room for a king size bed set. The kitchen boasts granite countertops with seating for up to 5, stainless steel appliances, and a walk-in pantry. There's a huge private storage room (18x8) and a 2400 sq ft shared roof deck with stunning city views. Easy access to both the Kennedy and 290, plus the Chicago Ave. Blue Line stop. Walking distance to award winning restaurants on Chicago Ave., breweries and West Loop, plus lots of green space for dog owners. Truly easy street parking.
Condo for rent
$2,600/mo
1502 W Ohio St APT 1R, Chicago, IL 60642
1beds
1,200sqft
Price may not include required fees and charges.
Condo
Available Sat Nov 1 2025
Cats, dogs OK
Central air
In unit laundry
-- Parking
Natural gas, forced air, fireplace
What's special
Cozy fireplacePrivate terraceMaster suiteWalk-in pantryOpen floor planGranite countertopsStainless steel appliances
- 8 days |
- -- |
- -- |
Travel times
Renting now? Get $1,000 closer to owning
Unlock a $400 renter bonus, plus up to a $600 savings match when you open a Foyer+ account.
Offers by Foyer; terms for both apply. Details on landing page.
Facts & features
Interior
Bedrooms & bathrooms
- Bedrooms: 1
- Bathrooms: 2
- Full bathrooms: 1
- 1/2 bathrooms: 1
Heating
- Natural Gas, Forced Air, Fireplace
Cooling
- Central Air
Appliances
- Included: Dishwasher, Disposal, Dryer, Microwave, Range, Refrigerator, Washer
- Laundry: In Unit, Main Level, Washer Hookup
Features
- 1st Floor Bedroom, 1st Floor Full Bath, Dining Combo, Granite Counters, High Ceilings, Open Floorplan, Storage
- Flooring: Hardwood
- Has fireplace: Yes
Interior area
- Total interior livable area: 1,200 sqft
Property
Parking
- Details: Contact manager
Features
- Exterior features: 1st Floor Bedroom, 1st Floor Full Bath, Bike Room/Bike Trails, Closed Circuit Camera(s), Deck, Dining Combo, Exterior Maintenance included in rent, Gardener included in rent, Gas Log, Granite Counters, Heating system: Forced Air, Heating: Gas, High Ceilings, In Unit, Living Room, Main Level, No Disability Access, Open Floorplan, Patio, Pets - Cats OK, Deposit Required, Dogs OK, Neutered and/or Declawed Only, Number Limit, Roof Deck, Scavenger included in rent, Security Door Lock(s), Snow Removal included in rent, Stainless Steel Appliance(s), Storage, Sundeck, Terrace, Washer Hookup, Water included in rent
Details
- Parcel number: 17081150291007
Construction
Type & style
- Home type: Condo
- Property subtype: Condo
Condition
- Year built: 1900
Utilities & green energy
- Utilities for property: Water
Building
Management
- Pets allowed: Yes
Community & HOA
Location
- Region: Chicago
Financial & listing details
- Lease term: Contact For Details
Price history
| Date | Event | Price |
|---|---|---|
| 9/30/2025 | Listed for rent | $2,600+73.3%$2/sqft |
Source: MRED as distributed by MLS GRID #12483925 | ||
| 5/3/2019 | Sold | $276,000-4.8%$230/sqft |
Source: | ||
| 4/5/2019 | Pending sale | $289,900$242/sqft |
Source: Compass #10277517 | ||
| 4/3/2019 | Listed for sale | $289,900$242/sqft |
Source: Compass #10277517 | ||
| 4/3/2019 | Pending sale | $289,900$242/sqft |
Source: Compass #10277517 | ||

