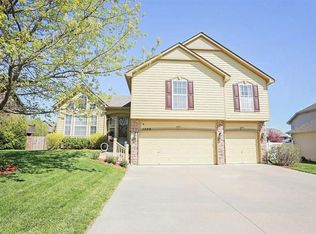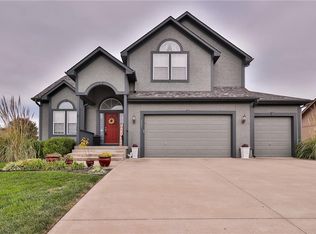Sold
Price Unknown
1502 Willow Cir, Raymore, MO 64083
4beds
2,639sqft
Single Family Residence
Built in 2003
0.31 Acres Lot
$416,600 Zestimate®
$--/sqft
$2,621 Estimated rent
Home value
$416,600
$358,000 - $487,000
$2,621/mo
Zestimate® history
Loading...
Owner options
Explore your selling options
What's special
Simply the best! This is a must see Raymore opportunity! This one-owner former model home layout features 4 bedrooms, 3 bath's as well a finished walk-out lower level and spacious sub-basement for storage. Interior renovation completed in September 2024 includes new carpet, interior paint (all trim work and walls) as well as kitchen cabinetry, granite counter tops, new backsplash and stainless steel appliances. This open and airy floorplan is a stunner! Additional features include: upgraded vinyl fence, expanded deck with stairs, irrigation system (front yard), newer roof and HVAC, beautiful landscaping and more! No expense has been spared and pride of ownership shows in every way!
Zillow last checked: 8 hours ago
Listing updated: November 21, 2024 at 01:53pm
Listing Provided by:
Lonnie Branson 816-830-5660,
Keller Williams Southland
Bought with:
Jennifer Zhang, 2015044021
Keller Williams Realty Partners Inc.
Source: Heartland MLS as distributed by MLS GRID,MLS#: 2511915
Facts & features
Interior
Bedrooms & bathrooms
- Bedrooms: 4
- Bathrooms: 3
- Full bathrooms: 3
Primary bedroom
- Features: Ceiling Fan(s), Walk-In Closet(s)
- Level: Third
- Area: 240 Square Feet
- Dimensions: 16 x 15
Bedroom 2
- Features: Walk-In Closet(s)
- Level: Second
- Area: 140 Square Feet
- Dimensions: 14 x 10
Bedroom 3
- Features: Walk-In Closet(s)
- Level: Second
- Area: 110 Square Feet
- Dimensions: 11 x 10
Bedroom 4
- Features: Walk-In Closet(s)
- Level: Basement
- Area: 154 Square Feet
- Dimensions: 14 x 11
Primary bathroom
- Features: Ceramic Tiles, Double Vanity, Shower Only
- Level: Third
- Area: 143 Square Feet
- Dimensions: 13 x 11
Bathroom 1
- Features: Shower Over Tub
- Level: Basement
- Area: 36 Square Feet
- Dimensions: 6 x 6
Dining room
- Features: Carpet
- Level: Second
- Area: 176 Square Feet
- Dimensions: 16 x 11
Family room
- Features: Ceiling Fan(s)
- Level: Basement
- Area: 520 Square Feet
- Dimensions: 26 x 20
Great room
- Features: Fireplace, Luxury Vinyl
- Level: First
- Area: 368 Square Feet
- Dimensions: 23 x 16
Kitchen
- Features: Pantry
- Level: Second
- Area: 160 Square Feet
- Dimensions: 16 x 10
Laundry
- Level: Second
- Area: 42 Square Feet
- Dimensions: 6 x 7
Heating
- Forced Air, Heat Pump
Cooling
- Heat Pump
Appliances
- Included: Dishwasher, Disposal, Microwave, Built-In Electric Oven, Stainless Steel Appliance(s)
- Laundry: Laundry Room, Main Level
Features
- Ceiling Fan(s), Pantry, Vaulted Ceiling(s), Walk-In Closet(s)
- Flooring: Carpet, Ceramic Tile, Luxury Vinyl, Wood
- Windows: Thermal Windows
- Basement: Finished,Full,Sump Pump,Walk-Out Access
- Number of fireplaces: 1
- Fireplace features: Gas, Great Room
Interior area
- Total structure area: 2,639
- Total interior livable area: 2,639 sqft
- Finished area above ground: 2,639
- Finished area below ground: 0
Property
Parking
- Total spaces: 3
- Parking features: Built-In, Garage Faces Front
- Attached garage spaces: 3
Features
- Patio & porch: Deck, Patio
- Spa features: Bath
- Fencing: Other,Privacy
Lot
- Size: 0.31 Acres
- Features: City Lot, Corner Lot, Cul-De-Sac
Details
- Parcel number: 2318361
Construction
Type & style
- Home type: SingleFamily
- Architectural style: Traditional
- Property subtype: Single Family Residence
Materials
- Stucco, Wood Siding
- Roof: Composition
Condition
- Year built: 2003
Details
- Builder name: Spurck Construction
Utilities & green energy
- Sewer: Public Sewer
- Water: Public
Community & neighborhood
Security
- Security features: Smoke Detector(s)
Location
- Region: Raymore
- Subdivision: Eagle Glen
HOA & financial
HOA
- Has HOA: Yes
- HOA fee: $400 annually
- Amenities included: Pool, Trail(s)
- Association name: Eagle Glen HOA
Other
Other facts
- Listing terms: Cash,Conventional,FHA,VA Loan
- Ownership: Private
- Road surface type: Paved
Price history
| Date | Event | Price |
|---|---|---|
| 11/21/2024 | Sold | -- |
Source: | ||
| 11/6/2024 | Pending sale | $409,900$155/sqft |
Source: | ||
| 10/24/2024 | Contingent | $409,900$155/sqft |
Source: | ||
| 10/20/2024 | Listed for sale | $409,900$155/sqft |
Source: | ||
Public tax history
| Year | Property taxes | Tax assessment |
|---|---|---|
| 2024 | $4,749 +0.1% | $58,350 |
| 2023 | $4,742 +12.1% | $58,350 +12.8% |
| 2022 | $4,231 0% | $51,720 |
Find assessor info on the county website
Neighborhood: 64083
Nearby schools
GreatSchools rating
- 6/10Eagle Glen ElementaryGrades: K-5Distance: 0.3 mi
- 3/10Raymore-Peculiar East Middle SchoolGrades: 6-8Distance: 4.9 mi
- 6/10Raymore-Peculiar Sr. High SchoolGrades: 9-12Distance: 4.1 mi
Schools provided by the listing agent
- Elementary: Eagle Glen
- Middle: East
- High: Raymore-Peculiar
Source: Heartland MLS as distributed by MLS GRID. This data may not be complete. We recommend contacting the local school district to confirm school assignments for this home.
Get a cash offer in 3 minutes
Find out how much your home could sell for in as little as 3 minutes with a no-obligation cash offer.
Estimated market value
$416,600
Get a cash offer in 3 minutes
Find out how much your home could sell for in as little as 3 minutes with a no-obligation cash offer.
Estimated market value
$416,600

