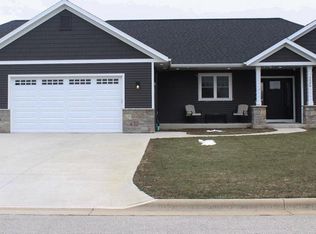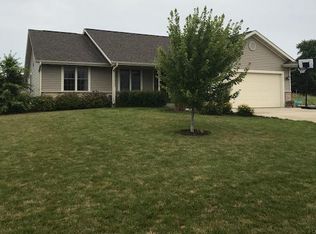Closed
$445,900
1502 Woodcrest STREET, Howards Grove, WI 53083
4beds
2,810sqft
Single Family Residence
Built in 2021
0.26 Acres Lot
$484,700 Zestimate®
$159/sqft
$3,218 Estimated rent
Home value
$484,700
$393,000 - $601,000
$3,218/mo
Zestimate® history
Loading...
Owner options
Explore your selling options
What's special
Here's a split BR open concept home built & finished in 2022. The flowing design of this 4 BR, 3 bath home features a kitchen w/crisp design, popular farm sink, Quartz counters, tile backsplash, under cabinet lighting, center island, & included appliances. Sliding door opens to the patio. The living room fireplace captivates your eye. It's spacious with 9' ceilings. Primary suite w/walk-in closet and private bathroom with walk-in shower & double sinks. First floor laundry with washer/dryer included. 2 BR's & a full bath complete the first floor. The lower level is finished with a 4th bedroom w/egress window, FULL bath and a HUGE Rec rm. There's even Smart home advantages - connect your phone w/washer, dryer, garage opener & range. Low taxes. Small landscape project to be completed soon
Zillow last checked: 8 hours ago
Listing updated: August 02, 2024 at 03:54am
Listed by:
Jolene Funk 920-769-1600,
Coldwell Banker Real Estate Group Manitowoc
Bought with:
Tracey Gazdik-Schmidt
Source: WIREX MLS,MLS#: 1875062 Originating MLS: Metro MLS
Originating MLS: Metro MLS
Facts & features
Interior
Bedrooms & bathrooms
- Bedrooms: 4
- Bathrooms: 3
- Full bathrooms: 3
- Main level bedrooms: 3
Primary bedroom
- Level: Main
- Area: 195
- Dimensions: 15 x 13
Bedroom 2
- Level: Main
- Area: 130
- Dimensions: 13 x 10
Bedroom 3
- Level: Main
- Area: 130
- Dimensions: 13 x 10
Bedroom 4
- Level: Lower
- Area: 156
- Dimensions: 13 x 12
Bathroom
- Features: Master Bedroom Bath: Walk-In Shower
Dining room
- Level: Main
- Area: 132
- Dimensions: 12 x 11
Kitchen
- Level: Main
- Area: 144
- Dimensions: 12 x 12
Living room
- Level: Main
- Area: 380
- Dimensions: 20 x 19
Heating
- Natural Gas, Forced Air
Cooling
- Central Air
Appliances
- Included: Dishwasher, Dryer, Range, Refrigerator, Washer, Water Softener
Features
- High Speed Internet, Walk-In Closet(s), Kitchen Island
- Basement: Finished,Full,Concrete
Interior area
- Total structure area: 2,810
- Total interior livable area: 2,810 sqft
- Finished area above ground: 1,658
- Finished area below ground: 1,152
Property
Parking
- Total spaces: 2
- Parking features: Garage Door Opener, Attached, 2 Car
- Attached garage spaces: 2
Features
- Levels: One
- Stories: 1
- Patio & porch: Patio
Lot
- Size: 0.26 Acres
Details
- Parcel number: 59135660923
- Zoning: R1
Construction
Type & style
- Home type: SingleFamily
- Architectural style: Ranch
- Property subtype: Single Family Residence
Materials
- Stone, Brick/Stone, Vinyl Siding
Condition
- 0-5 Years
- New construction: No
- Year built: 2021
Utilities & green energy
- Sewer: Public Sewer
- Water: Well
Community & neighborhood
Location
- Region: Howards Grove
- Municipality: Howards Grove
Price history
| Date | Event | Price |
|---|---|---|
| 7/16/2024 | Sold | $445,900-0.9%$159/sqft |
Source: | ||
| 6/16/2024 | Pending sale | $449,900$160/sqft |
Source: | ||
| 6/16/2024 | Contingent | $449,900$160/sqft |
Source: | ||
| 5/13/2024 | Listed for sale | $449,9000%$160/sqft |
Source: | ||
| 5/13/2024 | Listing removed | $450,000$160/sqft |
Source: | ||
Public tax history
| Year | Property taxes | Tax assessment |
|---|---|---|
| 2024 | $4,991 +12.1% | $397,500 +77.9% |
| 2023 | $4,454 +153.5% | $223,400 +149.6% |
| 2022 | $1,757 +90443.8% | $89,500 +89400% |
Find assessor info on the county website
Neighborhood: 53083
Nearby schools
GreatSchools rating
- 7/10Howards Grove Middle SchoolGrades: 5-8Distance: 1.5 mi
- 4/10Howards Grove High SchoolGrades: 9-12Distance: 0.7 mi
- 5/10Northview Elementary SchoolGrades: PK-4Distance: 1.8 mi
Schools provided by the listing agent
- Elementary: Northview
- Middle: Howards Grove
- High: Howards Grove
- District: Howards Grove
Source: WIREX MLS. This data may not be complete. We recommend contacting the local school district to confirm school assignments for this home.

Get pre-qualified for a loan
At Zillow Home Loans, we can pre-qualify you in as little as 5 minutes with no impact to your credit score.An equal housing lender. NMLS #10287.
Sell for more on Zillow
Get a free Zillow Showcase℠ listing and you could sell for .
$484,700
2% more+ $9,694
With Zillow Showcase(estimated)
$494,394
