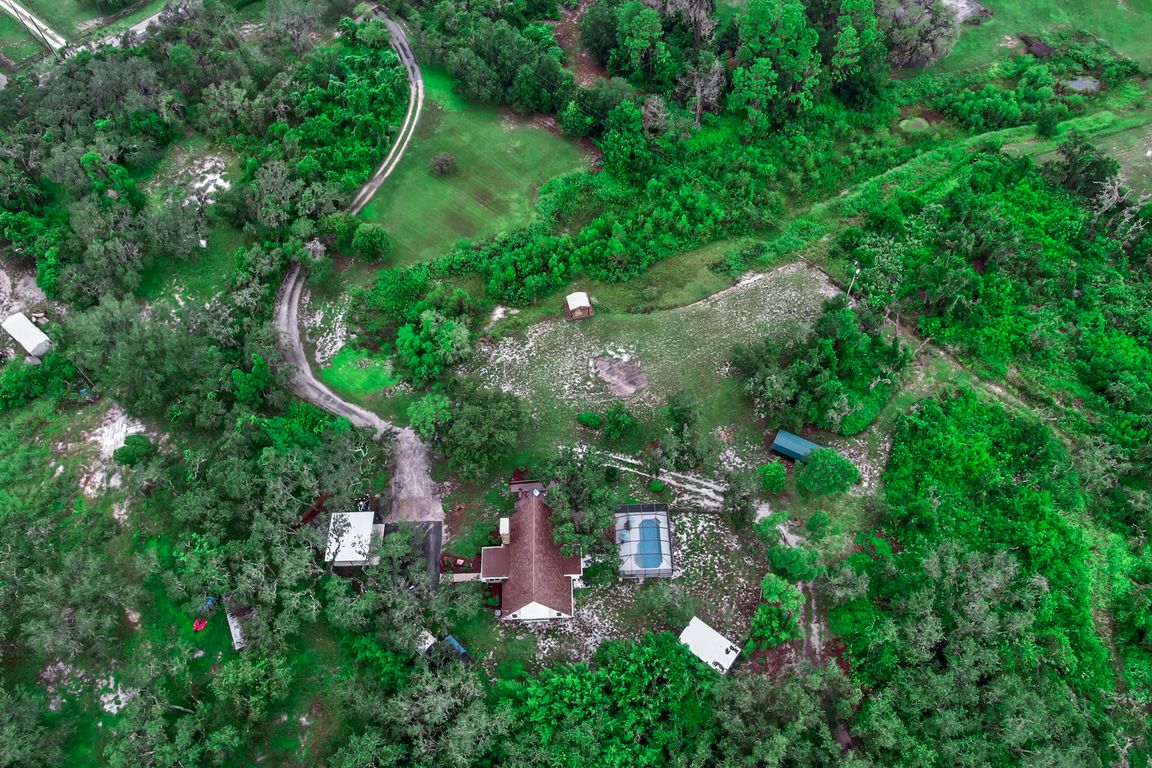Open: Sun 12pm-2pm

For sale
$790,000
3beds
2,141sqft
15020 Carlton Lake Rd, Wimauma, FL 33598
3beds
2,141sqft
Single family residence
Built in 1984
8.01 Acres
2 Carport spaces
$369 price/sqft
What's special
Chicken coopPool homeShooting rangeNew carportHeated salt poolBrand-new roofOpen pasture areas
Presenting a truly unique opportunity - this gorgeous 8-acre A-frame 3 bedroom, 2 bath pool home in Wimauma. Homes like this don't come along often! Thoughtfully updated and meticulously maintained, it features new impact windows, a brand-new roof, a new carport, and numerous other upgrades including a heated, salt pool to ...
- 24 days |
- 3,133 |
- 188 |
Source: Stellar MLS,MLS#: TB8426614 Originating MLS: Suncoast Tampa
Originating MLS: Suncoast Tampa
Travel times
Living Room
Kitchen
Primary Bedroom
Zillow last checked: 7 hours ago
Listing updated: October 02, 2025 at 01:43pm
Listing Provided by:
Susan Brush 813-391-3530,
CENTURY 21 BEGGINS ENTERPRISES 813-645-8481
Source: Stellar MLS,MLS#: TB8426614 Originating MLS: Suncoast Tampa
Originating MLS: Suncoast Tampa

Facts & features
Interior
Bedrooms & bathrooms
- Bedrooms: 3
- Bathrooms: 2
- Full bathrooms: 2
Rooms
- Room types: Utility Room, Loft
Primary bedroom
- Features: Walk-In Closet(s)
- Level: Second
- Area: 192 Square Feet
- Dimensions: 12x16
Great room
- Level: First
- Area: 396 Square Feet
- Dimensions: 18x22
Kitchen
- Level: First
- Area: 220 Square Feet
- Dimensions: 10x22
Heating
- Central
Cooling
- Central Air
Appliances
- Included: Dishwasher, Disposal, Dryer, Electric Water Heater, Exhaust Fan, Microwave, Range, Refrigerator, Tankless Water Heater, Washer, Water Filtration System, Water Softener
- Laundry: Inside, Laundry Room
Features
- Ceiling Fan(s), Stone Counters, Thermostat, Vaulted Ceiling(s)
- Flooring: Ceramic Tile, Luxury Vinyl
- Doors: Sliding Doors
- Windows: Display Window(s), Double Pane Windows, ENERGY STAR Qualified Windows, Insulated Windows, Low Emissivity Windows, Tinted Windows
- Has fireplace: Yes
- Fireplace features: Family Room, Stone, Wood Burning
Interior area
- Total structure area: 2,169
- Total interior livable area: 2,141 sqft
Video & virtual tour
Property
Parking
- Total spaces: 2
- Parking features: Carport
- Carport spaces: 2
Accessibility
- Accessibility features: Accessible Bedroom, Accessible Full Bath, Accessible Kitchen, Accessible Stairway, Stair Lift
Features
- Levels: Two
- Stories: 2
- Patio & porch: Deck, Enclosed, Porch
- Exterior features: Balcony, Lighting, Private Mailbox, Rain Gutters
- Has private pool: Yes
- Pool features: Heated, In Ground, Salt Water, Screen Enclosure
- Fencing: Wire,Wood
Lot
- Size: 8.01 Acres
- Residential vegetation: Bamboo, Mature Landscaping, Oak Trees, Trees/Landscaped, Wooded
Details
- Additional structures: Barn(s)
- Parcel number: U303121ZZZ00000448480.0
- Zoning: AR
- Special conditions: None
Construction
Type & style
- Home type: SingleFamily
- Architectural style: Other
- Property subtype: Single Family Residence
Materials
- Stone, Vinyl Siding, Wood Frame
- Foundation: Slab
- Roof: Shingle
Condition
- Completed
- New construction: No
- Year built: 1984
Utilities & green energy
- Sewer: Septic Tank
- Water: Well
- Utilities for property: BB/HS Internet Available, Cable Available, Electricity Connected, Propane
Community & HOA
Community
- Subdivision: UNPLATTED
HOA
- Has HOA: No
- Pet fee: $0 monthly
Location
- Region: Wimauma
Financial & listing details
- Price per square foot: $369/sqft
- Tax assessed value: $414,092
- Annual tax amount: $4,354
- Date on market: 9/11/2025
- Listing terms: Cash,Conventional,FHA,VA Loan
- Ownership: Fee Simple
- Total actual rent: 0
- Electric utility on property: Yes
- Road surface type: Asphalt, Concrete, Gravel, Paved