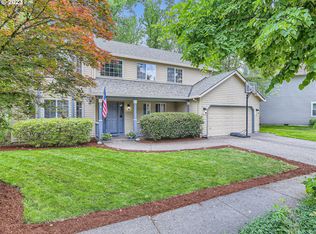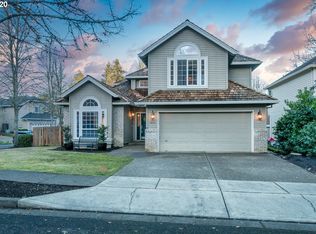Sold
$790,000
15020 SW Opal Dr, Beaverton, OR 97007
4beds
2,782sqft
Residential, Single Family Residence
Built in 1992
6,969.6 Square Feet Lot
$776,500 Zestimate®
$284/sqft
$3,683 Estimated rent
Home value
$776,500
$738,000 - $823,000
$3,683/mo
Zestimate® history
Loading...
Owner options
Explore your selling options
What's special
This home is a true 10 out of 10—fully renovated and perfectly positioned in the sought-after Murray Hill area. From the moment you arrive, you’ll notice the exceptional care and upgrades throughout, starting with newer fiber cement siding, fresh exterior paint, a repoured concrete driveway (2023), and a brand-new composite roof (2025).Inside, this craftsman-style traditional shines like new with an ideal floorplan that blends functionality and flow. The remodeled kitchen is the heart of the home—featuring custom cabinetry, beautiful counters, and top-of-the-line stainless steel appliances including a gas cooktop, double ovens, and counter depth refrigerator (2021). Oak hardwood floors refinished in a rich walnut stain run throughout the main level. The spacious family room is a showstopper with soaring ceilings, a striking stone fireplace (remodeled 2021), and expansive picture windows that frame serene views of the private, lush greenspace out back. Enjoy the outdoors with a generous deck and a beautifully maintained yard—perfect for entertaining or relaxing in total privacy. Additional updates include new Milgard windows (2022), furnace (2020), water heater (2015), updated baseboards and window casings, stair moldings, and remodeled vanities. Even the exterior stone accents (2002) add to the home’s timeless curb appeal. Located minutes from Nike, Intel, top-rated schools, shopping, and easy access to 217—this home is the perfect blend of luxury, comfort, and convenience.
Zillow last checked: 8 hours ago
Listing updated: June 27, 2025 at 05:08am
Listed by:
Anne Stewart 503-804-1466,
eXp Realty, LLC
Bought with:
Rakesh Thomas, 201254144
Opt
Source: RMLS (OR),MLS#: 724250270
Facts & features
Interior
Bedrooms & bathrooms
- Bedrooms: 4
- Bathrooms: 3
- Full bathrooms: 2
- Partial bathrooms: 1
- Main level bathrooms: 1
Primary bedroom
- Features: Bathroom, Ceiling Fan, Bathtub, High Ceilings, Soaking Tub, Walkin Closet
- Level: Upper
- Area: 299
- Dimensions: 13 x 23
Bedroom 2
- Features: Closet
- Level: Upper
- Area: 156
- Dimensions: 12 x 13
Bedroom 3
- Features: Closet
- Level: Upper
- Area: 130
- Dimensions: 10 x 13
Bedroom 4
- Level: Upper
- Area: 110
- Dimensions: 10 x 11
Dining room
- Features: Hardwood Floors
- Level: Main
- Area: 144
- Dimensions: 12 x 12
Family room
- Features: Ceiling Fan, Fireplace, High Ceilings
- Level: Main
- Area: 322
- Dimensions: 14 x 23
Kitchen
- Features: Disposal, Down Draft, Gas Appliances, Hardwood Floors, Pantry, Double Oven, Free Standing Refrigerator, Quartz
- Level: Main
- Area: 192
- Width: 16
Living room
- Level: Main
- Area: 195
- Dimensions: 13 x 15
Heating
- Forced Air, Fireplace(s)
Cooling
- Central Air
Appliances
- Included: Convection Oven, Dishwasher, Disposal, Double Oven, Down Draft, Free-Standing Refrigerator, Gas Appliances, Plumbed For Ice Maker, Stainless Steel Appliance(s), Gas Water Heater, Tank Water Heater
- Laundry: Laundry Room
Features
- Central Vacuum, High Ceilings, Closet, Ceiling Fan(s), Pantry, Quartz, Bathroom, Bathtub, Soaking Tub, Walk-In Closet(s), Kitchen Island
- Flooring: Hardwood, Tile
- Windows: Double Pane Windows, Vinyl Frames
- Basement: Crawl Space
- Number of fireplaces: 1
- Fireplace features: Gas
Interior area
- Total structure area: 2,782
- Total interior livable area: 2,782 sqft
Property
Parking
- Total spaces: 2
- Parking features: Driveway, Garage Door Opener, Attached
- Attached garage spaces: 2
- Has uncovered spaces: Yes
Features
- Levels: Two
- Stories: 2
- Patio & porch: Deck, Patio
- Fencing: Fenced
Lot
- Size: 6,969 sqft
- Features: Greenbelt, Level, SqFt 5000 to 6999
Details
- Parcel number: R2020326
- Zoning: RESID
Construction
Type & style
- Home type: SingleFamily
- Architectural style: Traditional
- Property subtype: Residential, Single Family Residence
Materials
- Cement Siding, Cultured Stone, Lap Siding
- Foundation: Concrete Perimeter
- Roof: Composition
Condition
- Updated/Remodeled
- New construction: No
- Year built: 1992
Utilities & green energy
- Gas: Gas
- Sewer: Public Sewer
- Water: Public
Community & neighborhood
Location
- Region: Beaverton
- Subdivision: Murrayhill Area
Other
Other facts
- Listing terms: Cash,Conventional,FHA,VA Loan
- Road surface type: Paved
Price history
| Date | Event | Price |
|---|---|---|
| 6/27/2025 | Sold | $790,000-4.2%$284/sqft |
Source: | ||
| 5/23/2025 | Pending sale | $825,000$297/sqft |
Source: | ||
| 5/1/2025 | Listed for sale | $825,000+179.9%$297/sqft |
Source: | ||
| 12/12/2002 | Sold | $294,800+26%$106/sqft |
Source: Public Record | ||
| 4/24/1997 | Sold | $234,000$84/sqft |
Source: Public Record | ||
Public tax history
| Year | Property taxes | Tax assessment |
|---|---|---|
| 2024 | $8,871 +5.9% | $408,230 +3% |
| 2023 | $8,376 +4.5% | $396,340 +3% |
| 2022 | $8,016 +3.6% | $384,800 |
Find assessor info on the county website
Neighborhood: Sexton Mountain
Nearby schools
GreatSchools rating
- 8/10Sexton Mountain Elementary SchoolGrades: K-5Distance: 0.6 mi
- 6/10Highland Park Middle SchoolGrades: 6-8Distance: 1.3 mi
- 8/10Mountainside High SchoolGrades: 9-12Distance: 2 mi
Schools provided by the listing agent
- Elementary: Sexton Mountain
- Middle: Highland Park
- High: Mountainside
Source: RMLS (OR). This data may not be complete. We recommend contacting the local school district to confirm school assignments for this home.
Get a cash offer in 3 minutes
Find out how much your home could sell for in as little as 3 minutes with a no-obligation cash offer.
Estimated market value
$776,500
Get a cash offer in 3 minutes
Find out how much your home could sell for in as little as 3 minutes with a no-obligation cash offer.
Estimated market value
$776,500

