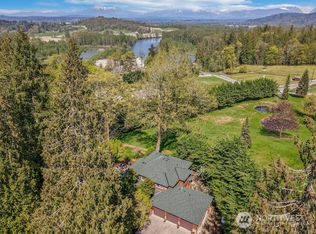In the valley along the Snohomish River, 10 minutes from Woodinville is a setting that offers unequaled peace and solitude! At the end of a private road, at the top of the hill, this home sits on 3.5 Acres of native trees and pastureland. With each season and the changing colors, it feels like living in a postcard. Daylight ramblers like this are hard to find, with all the main living spaces and two bedrooms on a single level. There is a large formal dining and living room with a wood burning fireplace. The house has been lovingly updated throughout including a remodeled kitchen and bathrooms. There are two entertaining-sized decks on either side of the house. The front deck is blessed with morning sun and a beautiful water feature. A great place to start the day with a cup of coffee, listening to the soothing sounds of the water and, if you're lucky, watching deer graze on the hillside. Downstairs are two more bedrooms and a large walk-out family room with its own fireplace. Sliding doors lead out to a fenced garden and a beautiful in-ground swimming pool, all overlooked by the back deck. Come and experience the serenity that this country home has to offer... Make it YOUR personal sanctuary!
This property is off market, which means it's not currently listed for sale or rent on Zillow. This may be different from what's available on other websites or public sources.
