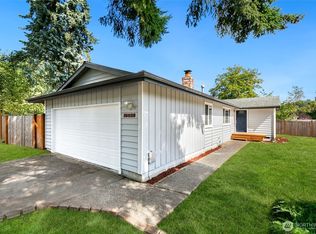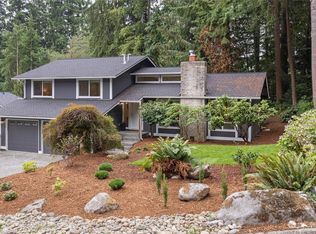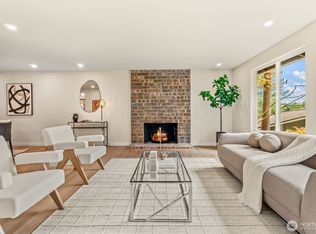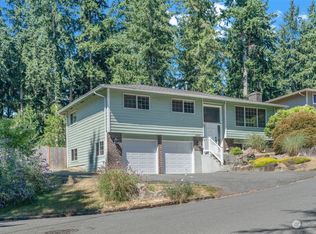Sold
Listed by:
MaryAnn Walker,
Real Broker LLC,
Chase Costello,
Real Broker LLC
Bought with: Roopa Group
$1,174,000
15023 108th Place NE, Bothell, WA 98011
4beds
2,144sqft
Single Family Residence
Built in 1969
6,403.32 Square Feet Lot
$1,162,100 Zestimate®
$548/sqft
$3,607 Estimated rent
Home value
$1,162,100
$1.07M - $1.27M
$3,607/mo
Zestimate® history
Loading...
Owner options
Explore your selling options
What's special
Charming, updated home in sought-after Carlyle neighborhood! Spacious and filled with natural light, featuring fireplaces on both levels. Upper level boasts hardwood floors in living and dining, with 4 bedrooms, including a primary suite with ensuite bath, walk-in closet, and dual vanities. Lower level offers a large bonus room, possible office/5th bedroom, laundry, and separate slider to the backyard. Fully fenced yard with upper deck, lower patio, and level grass. Remodeled kitchen with quartz counters, new appliances, and more! New heating/AC, upgraded electric panel, outdoor playset, and garage improvements incl finished dry wall. Minutes to shopping, dining, schools, and 405. Come check this one out in person!
Zillow last checked: 8 hours ago
Listing updated: June 05, 2025 at 04:57am
Listed by:
MaryAnn Walker,
Real Broker LLC,
Chase Costello,
Real Broker LLC
Bought with:
Roopa Kannasani, 23000060
Roopa Group
Source: NWMLS,MLS#: 2339875
Facts & features
Interior
Bedrooms & bathrooms
- Bedrooms: 4
- Bathrooms: 3
- Full bathrooms: 1
- 3/4 bathrooms: 1
- 1/2 bathrooms: 1
Other
- Level: Lower
Den office
- Level: Lower
Entry hall
- Level: Split
Family room
- Level: Lower
Utility room
- Level: Lower
Heating
- Fireplace, Forced Air, Electric, Natural Gas
Cooling
- Forced Air
Appliances
- Included: Dishwasher(s), Disposal, Dryer(s), Microwave(s), Refrigerator(s), Stove(s)/Range(s), Washer(s), Garbage Disposal
Features
- Bath Off Primary, Dining Room
- Flooring: Vinyl, Carpet
- Windows: Double Pane/Storm Window
- Basement: None
- Number of fireplaces: 2
- Fireplace features: Wood Burning, Lower Level: 1, Upper Level: 1, Fireplace
Interior area
- Total structure area: 2,144
- Total interior livable area: 2,144 sqft
Property
Parking
- Total spaces: 2
- Parking features: Attached Garage
- Attached garage spaces: 2
Features
- Levels: Multi/Split
- Entry location: Split
- Patio & porch: Bath Off Primary, Double Pane/Storm Window, Dining Room, Fireplace
- Has view: Yes
- View description: Mountain(s)
Lot
- Size: 6,403 sqft
- Dimensions: 112' x 66' x 90' x 85'
- Features: Paved, Cable TV, Deck, Fenced-Fully, Patio, Sprinkler System
- Topography: Level,Partial Slope
Details
- Parcel number: 1387300790
- Special conditions: Standard
Construction
Type & style
- Home type: SingleFamily
- Property subtype: Single Family Residence
Materials
- Wood Siding
- Foundation: Poured Concrete
- Roof: Composition
Condition
- Very Good
- Year built: 1969
Utilities & green energy
- Electric: Company: PSE
- Sewer: Sewer Connected, Company: Northshore Utility
- Water: Public, Company: Northshore Utility
Community & neighborhood
Location
- Region: Bothell
- Subdivision: Bothell
Other
Other facts
- Listing terms: Cash Out,Conventional,FHA,VA Loan
- Cumulative days on market: 17 days
Price history
| Date | Event | Price |
|---|---|---|
| 5/5/2025 | Sold | $1,174,000-1.9%$548/sqft |
Source: | ||
| 3/30/2025 | Pending sale | $1,197,000$558/sqft |
Source: | ||
| 3/13/2025 | Listed for sale | $1,197,000+70.5%$558/sqft |
Source: | ||
| 1/12/2023 | Listing removed | -- |
Source: Zillow Rentals | ||
| 1/3/2023 | Price change | $3,349-4.3%$2/sqft |
Source: Zillow Rentals | ||
Public tax history
| Year | Property taxes | Tax assessment |
|---|---|---|
| 2024 | $8,399 +7.6% | $887,000 +11.7% |
| 2023 | $7,806 -8.5% | $794,000 -18.6% |
| 2022 | $8,530 +11.5% | $975,000 +37.1% |
Find assessor info on the county website
Neighborhood: 98011
Nearby schools
GreatSchools rating
- 5/10Woodmoor Elementary SchoolGrades: PK-5Distance: 1 mi
- 8/10Northshore Jr High SchoolGrades: 6-8Distance: 0.9 mi
- 10/10Inglemoor High SchoolGrades: 9-12Distance: 1.2 mi

Get pre-qualified for a loan
At Zillow Home Loans, we can pre-qualify you in as little as 5 minutes with no impact to your credit score.An equal housing lender. NMLS #10287.
Sell for more on Zillow
Get a free Zillow Showcase℠ listing and you could sell for .
$1,162,100
2% more+ $23,242
With Zillow Showcase(estimated)
$1,185,342


