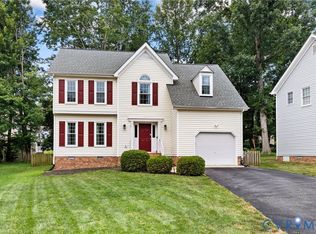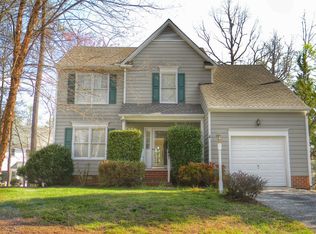Sold for $449,000 on 10/03/25
$449,000
15023 Manor Gate Ct, Midlothian, VA 23112
4beds
2,078sqft
Single Family Residence
Built in 1995
6,969.6 Square Feet Lot
$452,200 Zestimate®
$216/sqft
$2,565 Estimated rent
Home value
$452,200
$421,000 - $484,000
$2,565/mo
Zestimate® history
Loading...
Owner options
Explore your selling options
What's special
Welcome to this stunning home in Woodlake! Upon entering, notice the spacious living room that flows to the dining room with a picture window looking out to the yard. The kitchen has been updated with granite countertops, tile backsplash, and extra storage cabinets. Then, there's a nice family room with a gas fireplace, and the back door opens to a beautiful screened porch that's perfect for relaxing with a side deck for grilling. The park-like backyard is fenced in and very inviting. Upstairs, the primary suite features a vaulted ceiling, walk-in closet, and large bath with double vanities, tub, and shower. There's also 3 more bedrooms, full hall bath, walk up attic, and the laundry room. This home has a 2-car attached garage, vinyl siding, and new roof was added in 2018. Woodlake Community offers wonderful amenities including, lake access, fishing, boating, playgrounds, 2 outdoor pools, 13 miles of walking/biking trails, clubs and social activities. It's convenient to schools, (Close to Cosby High and Millwood School) major highways, shopping, and dining. Walk to the lake, Cosby High School and local restaurants.
Zillow last checked: 8 hours ago
Listing updated: November 25, 2025 at 01:28pm
Listed by:
Dianne Mann 804-399-3582,
Hardy Realty & Auction
Bought with:
Ana Patricia Nuckols, 0225249764
EXP Realty, LLC
Source: CVRMLS,MLS#: 2516062 Originating MLS: Central Virginia Regional MLS
Originating MLS: Central Virginia Regional MLS
Facts & features
Interior
Bedrooms & bathrooms
- Bedrooms: 4
- Bathrooms: 3
- Full bathrooms: 2
- 1/2 bathrooms: 1
Primary bedroom
- Level: Second
- Dimensions: 0 x 0
Bedroom 2
- Level: Second
- Dimensions: 0 x 0
Bedroom 3
- Level: Second
- Dimensions: 0 x 0
Bedroom 4
- Level: Second
- Dimensions: 0 x 0
Additional room
- Description: Screened Porch
- Level: First
- Dimensions: 0 x 0
Dining room
- Level: First
- Dimensions: 0 x 0
Family room
- Level: First
- Dimensions: 0 x 0
Other
- Description: Tub & Shower
- Level: Second
Half bath
- Level: First
Kitchen
- Level: First
- Dimensions: 0 x 0
Living room
- Level: First
- Dimensions: 0 x 0
Heating
- Forced Air, Natural Gas
Cooling
- Central Air
Appliances
- Included: Gas Water Heater
- Laundry: Washer Hookup, Dryer Hookup
Features
- Breakfast Area, Fireplace, Granite Counters, Bath in Primary Bedroom, Pantry, Walk-In Closet(s)
- Flooring: Partially Carpeted, Wood
- Basement: Crawl Space
- Attic: Walk-up
- Number of fireplaces: 1
- Fireplace features: Gas
Interior area
- Total interior livable area: 2,078 sqft
- Finished area above ground: 2,078
- Finished area below ground: 0
Property
Parking
- Total spaces: 2
- Parking features: Attached, Direct Access, Driveway, Garage, Garage Door Opener, Paved
- Attached garage spaces: 2
- Has uncovered spaces: Yes
Features
- Levels: Two
- Stories: 2
- Patio & porch: Rear Porch, Screened, Deck, Porch
- Exterior features: Deck, Porch, Paved Driveway
- Pool features: Pool, Community
- Fencing: Back Yard,Fenced
- Has view: Yes
- View description: Water
- Has water view: Yes
- Water view: Water
Lot
- Size: 6,969 sqft
- Features: Landscaped
Details
- Parcel number: 7186725276
- Special conditions: Other
Construction
Type & style
- Home type: SingleFamily
- Architectural style: Two Story
- Property subtype: Single Family Residence
Materials
- Brick, Block, Drywall, Vinyl Siding
- Roof: Composition
Condition
- Resale
- New construction: No
- Year built: 1995
Utilities & green energy
- Sewer: Public Sewer
- Water: Public
Community & neighborhood
Community
- Community features: Clubhouse, Deck/Porch, Dock, Home Owners Association, Lake, Playground, Park, Pond, Pool, Trails/Paths
Location
- Region: Midlothian
- Subdivision: Woodlake
HOA & financial
HOA
- Has HOA: Yes
- HOA fee: $352 quarterly
- Services included: Common Areas, Recreation Facilities
Other
Other facts
- Ownership: Other
Price history
| Date | Event | Price |
|---|---|---|
| 10/3/2025 | Sold | $449,000-0.2%$216/sqft |
Source: | ||
| 9/9/2025 | Pending sale | $449,900$217/sqft |
Source: | ||
| 8/28/2025 | Price change | $449,900-2.2%$217/sqft |
Source: | ||
| 6/8/2025 | Listed for sale | $460,000+95%$221/sqft |
Source: | ||
| 11/6/2019 | Listing removed | $1,850$1/sqft |
Source: Zillow Rental Network Premium | ||
Public tax history
| Year | Property taxes | Tax assessment |
|---|---|---|
| 2025 | $3,628 +2% | $407,600 +3.1% |
| 2024 | $3,558 +6.5% | $395,300 +7.7% |
| 2023 | $3,341 +8.8% | $367,100 +10% |
Find assessor info on the county website
Neighborhood: 23112
Nearby schools
GreatSchools rating
- 6/10Woolridge Elementary SchoolGrades: PK-5Distance: 1.4 mi
- 6/10Tomahawk Creek Middle SchoolGrades: 6-8Distance: 4.2 mi
- 9/10Cosby High SchoolGrades: 9-12Distance: 0.8 mi
Schools provided by the listing agent
- Elementary: Woolridge
- Middle: Tomahawk Creek
- High: Cosby
Source: CVRMLS. This data may not be complete. We recommend contacting the local school district to confirm school assignments for this home.
Get a cash offer in 3 minutes
Find out how much your home could sell for in as little as 3 minutes with a no-obligation cash offer.
Estimated market value
$452,200
Get a cash offer in 3 minutes
Find out how much your home could sell for in as little as 3 minutes with a no-obligation cash offer.
Estimated market value
$452,200

