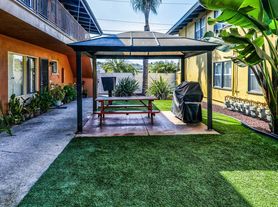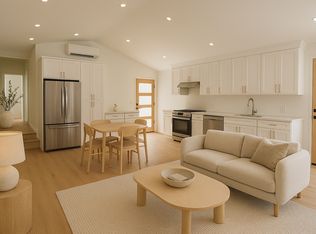Welcome to a home that balances comfort and convenience in one of Hawthorne's most desirable neighborhoods! With 3 bedrooms and 1.5 baths, this lovely space offers a flexible layout and thoughtful details designed for easy everyday living.
Step into a bright living area with tile floors that flow throughout, giving a sense of continuity and low-maintenance style. The updated kitchen features sleek counters, abundant cabinet storage, and stainless steel appliances, creating a clean and functional cooking space you'll enjoy every day.
Bedrooms are well-sized, offering ample closet space and natural light. The main bath includes dual sinks and a soaking tub with shower, while the additional half bath provides extra convenience. A central heating and cooling system keeps the home comfortable year-round.
With only one neighbor next door, who's more like family, the home offers an uncommon mix of seclusion and belonging.
This location brings so much within reach! Just across the street, a school makes daily routines easier, while the beach is only 4 miles away for weekend escapes. Commuters will value being just 5 miles from the airport, and nearby shopping, groceries, and dining keep errands simple. With its blend of location and livability, this home is ready to welcome you!
*Our homes come as-is with all essentials in working order. Want upgrades? Request it through the Belong app, and our trusted pros will take care of the rest!
House for rent
$3,650/mo
15023 Yukon Ave, Hawthorne, CA 90250
3beds
1,031sqft
Price may not include required fees and charges.
Single family residence
Available now
Cats, dogs OK
Central air
-- Laundry
-- Parking
Electric, forced air
What's special
Thoughtful detailsTile floorsNatural lightSoaking tub with showerFlexible layoutStainless steel appliancesAbundant cabinet storage
- 16 days |
- -- |
- -- |
Travel times
Facts & features
Interior
Bedrooms & bathrooms
- Bedrooms: 3
- Bathrooms: 2
- Full bathrooms: 1
- 1/2 bathrooms: 1
Heating
- Electric, Forced Air
Cooling
- Central Air
Appliances
- Included: Microwave, Range Oven, Refrigerator
Interior area
- Total interior livable area: 1,031 sqft
Video & virtual tour
Property
Parking
- Details: Contact manager
Features
- Exterior features: , Garden, Heating system: ForcedAir, Heating: Electric
Details
- Parcel number: 4071005001
Construction
Type & style
- Home type: SingleFamily
- Property subtype: Single Family Residence
Community & HOA
Location
- Region: Hawthorne
Financial & listing details
- Lease term: 1 Year
Price history
| Date | Event | Price |
|---|---|---|
| 10/7/2025 | Price change | $3,650-3.8%$4/sqft |
Source: Zillow Rentals | ||
| 9/29/2025 | Price change | $3,795-3.9%$4/sqft |
Source: Zillow Rentals | ||
| 9/25/2025 | Price change | $3,950-3.7%$4/sqft |
Source: Zillow Rentals | ||
| 9/21/2025 | Listed for rent | $4,100-8.9%$4/sqft |
Source: Zillow Rentals | ||
| 9/11/2025 | Listing removed | $4,500$4/sqft |
Source: Zillow Rentals | ||

