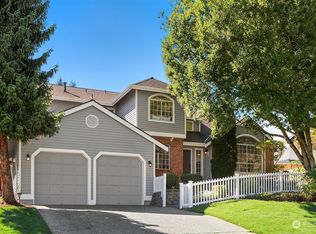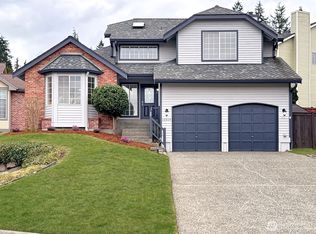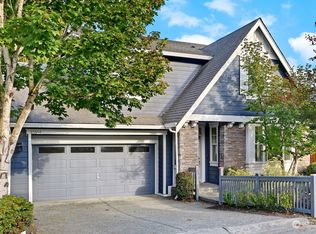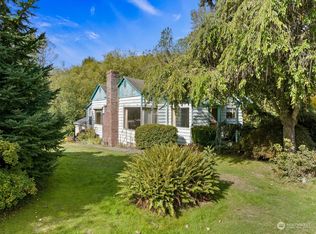Sold
Listed by:
John Paul McCaughey,
Coldwell Banker Bain,
Paul C Hart,
Coldwell Banker Bain
Bought with: Keller Williams Realty Bothell
$1,530,000
15024 86th Avenue NE, Kenmore, WA 98028
4beds
2,540sqft
Single Family Residence
Built in 1990
7,287.59 Square Feet Lot
$1,467,900 Zestimate®
$602/sqft
$3,864 Estimated rent
Home value
$1,467,900
$1.38M - $1.57M
$3,864/mo
Zestimate® history
Loading...
Owner options
Explore your selling options
What's special
Warm and inviting, refreshed and move-in ready, this traditional 2-story floorplan is perfect for today's living. Kitchen remodel in 2019, with Shaker cabinets, quartz countertops and stainless appliances. Bathrooms updated in 2023. Central A/C and real oak hardwood floors just refinished! Brand new carpet up. Large Trex deck with territorial views off kitchen and family room. Well regarded Northshore schools, including Moorland Elem and Inglemoor High. Central location to commute to Bellevue, Microsoft, Bothell, or no-bridge commute to Seattle!
Zillow last checked: 8 hours ago
Listing updated: April 15, 2024 at 11:00am
Offers reviewed: Mar 19
Listed by:
John Paul McCaughey,
Coldwell Banker Bain,
Paul C Hart,
Coldwell Banker Bain
Bought with:
Tianyu Chen, 131125
Keller Williams Realty Bothell
Source: NWMLS,MLS#: 2205689
Facts & features
Interior
Bedrooms & bathrooms
- Bedrooms: 4
- Bathrooms: 3
- Full bathrooms: 2
- 1/2 bathrooms: 1
Primary bedroom
- Level: Second
Bedroom
- Level: Second
Bedroom
- Level: Second
Bedroom
- Level: Second
Bathroom full
- Level: Second
Bathroom full
- Level: Second
Other
- Level: Main
Dining room
- Level: Main
Entry hall
- Level: Main
Family room
- Level: Main
Kitchen with eating space
- Level: Main
Living room
- Level: Main
Utility room
- Level: Main
Heating
- Fireplace(s), Forced Air
Cooling
- Central Air
Appliances
- Included: Dishwashers_, Dryer(s), GarbageDisposal_, Microwaves_, Refrigerators_, StovesRanges_, Washer(s), Dishwasher(s), Garbage Disposal, Microwave(s), Refrigerator(s), Stove(s)/Range(s)
Features
- Bath Off Primary, Dining Room
- Flooring: Hardwood, Carpet
- Windows: Double Pane/Storm Window
- Basement: None
- Number of fireplaces: 2
- Fireplace features: Wood Burning, Main Level: 2, Fireplace
Interior area
- Total structure area: 2,540
- Total interior livable area: 2,540 sqft
Property
Parking
- Total spaces: 2
- Parking features: Attached Garage
- Attached garage spaces: 2
Features
- Levels: Two
- Stories: 2
- Entry location: Main
- Patio & porch: Hardwood, Wall to Wall Carpet, Bath Off Primary, Double Pane/Storm Window, Dining Room, Fireplace
- Has view: Yes
- View description: Territorial
Lot
- Size: 7,287 sqft
- Features: Cul-De-Sac, Curbs, Paved, Sidewalk, Deck, Fenced-Fully, Gas Available, High Speed Internet
- Topography: Level,PartialSlope
- Residential vegetation: Garden Space
Details
- Parcel number: 0766900200
- Special conditions: Standard
Construction
Type & style
- Home type: SingleFamily
- Property subtype: Single Family Residence
Materials
- Brick, Wood Siding
- Foundation: Poured Concrete
- Roof: Composition
Condition
- Year built: 1990
Utilities & green energy
- Electric: Company: PSE
- Sewer: Sewer Connected, Company: Northshore Utility District
- Water: Public, Company: Northshore Utility District
Community & neighborhood
Location
- Region: Kenmore
- Subdivision: Inglewood/Inglemoor
Other
Other facts
- Listing terms: Cash Out,Conventional
- Cumulative days on market: 410 days
Price history
| Date | Event | Price |
|---|---|---|
| 4/12/2024 | Sold | $1,530,000+13.3%$602/sqft |
Source: | ||
| 3/19/2024 | Pending sale | $1,350,000$531/sqft |
Source: | ||
| 3/13/2024 | Listed for sale | $1,350,000+110.1%$531/sqft |
Source: | ||
| 5/31/2016 | Sold | $642,500+21.2%$253/sqft |
Source: | ||
| 10/8/2013 | Listing removed | $530,000$209/sqft |
Source: Skyline Properties Inc #520304 | ||
Public tax history
| Year | Property taxes | Tax assessment |
|---|---|---|
| 2024 | $11,267 +11.8% | $1,118,000 +16.7% |
| 2023 | $10,075 -6.7% | $958,000 -20.1% |
| 2022 | $10,796 +11.4% | $1,199,000 +37.2% |
Find assessor info on the county website
Neighborhood: Moorlands
Nearby schools
GreatSchools rating
- 7/10Moorlands Elementary SchoolGrades: PK-5Distance: 0.3 mi
- 8/10Northshore Jr High SchoolGrades: 6-8Distance: 2.2 mi
- 10/10Inglemoor High SchoolGrades: 9-12Distance: 0.3 mi
Schools provided by the listing agent
- Elementary: Moorlands Elem
- Middle: Northshore Middle School
- High: Inglemoor Hs
Source: NWMLS. This data may not be complete. We recommend contacting the local school district to confirm school assignments for this home.

Get pre-qualified for a loan
At Zillow Home Loans, we can pre-qualify you in as little as 5 minutes with no impact to your credit score.An equal housing lender. NMLS #10287.
Sell for more on Zillow
Get a free Zillow Showcase℠ listing and you could sell for .
$1,467,900
2% more+ $29,358
With Zillow Showcase(estimated)
$1,497,258


