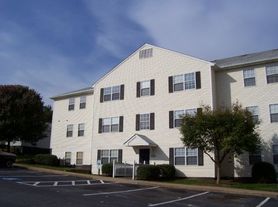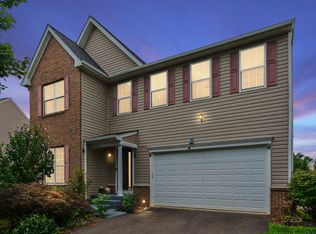Available now for Renting!
Spacious and beautifully updated 4-bedroom, 3.5-bathroom home with nearly 4,328 finished sq. ft. of finished living space, ideally located in a prime Culpeper neighborhood within the sought-after Madison Grove community, offering many dining, shopping, and groceries just steps away, plus easy commuting access to Rt. 29 and Rt. 3.
Recent Upgrades:
Brand new flooring on all 3 levels, freshly painted entire home, Updated appliances, and upper-level HVAC system replaced in recent years.
Main Level:
The open-concept layout features a gourmet kitchen with granite countertops, a large island, double wall oven with built-in microwave/air fryer, refrigerator, and dishwasher. It includes a breakfast nook for casual meals, opening to a spacious family room with a gas fireplace. A formal dining room, living room, large office, and laundry room with dryer and washer complete this level.
Upper Level:
The expansive primary suite offers a sitting area and a stunning sloped ceiling that enhances the open, airy feel, walk-in closet, spa-style bathroom with soaking tub and separate shower. Three additional bedrooms and another full bathroom provide ample space for family or guests.
Lower Level:
The finished walk-out basement provides a bright, versatile living space with natural light and direct access to the backyard. It includes a full bath and a spacious bonus room, perfect for use as a 5th bedroom, guest suite, or private home office. With ample room for seating and media equipment, the basement is also ideal for a home theater or entertainment area.
Outdoor Space:
Set on a generous 0.57-acre lot, this home includes covered front porch, a cozy outdoor retreat perfect for morning coffee, evening relaxation, or greeting guests and an open yard for gardening or play, and quite surroundings that offer privacy.
Additional Features:
This home features a two-zone HVAC system for optimal comfort and efficiency the main system serves the main level and basement, while a dedicated system controls the upper level. Tenants can enjoy customized temperature control on each zone, reducing utility costs and ensuring year-round comfort throughout the home.
All appliances included and most of them updated (refrigerator, dishwasher, washer/dryer, electric cooktop, water heater, and double wall oven w/microwave + air fryer)
2-car attached garage with a long driveway for extra parking
Pets welcome on Case by Case (deposit/pet rent apply)
No smoking inside
Minimum Lease: 12 months (longer-term lease preferred)
Utilities: Tenant responsible for all utility bills except HOA /Trash fee
Smoking: No smoking inside the home
Pets: Pets are welcome case by case (deposit and pet rent/fee apply)
House for rent
Accepts Zillow applications
$3,100/mo
15024 Burgandine Ave, Culpeper, VA 22701
4beds
4,328sqft
Price may not include required fees and charges.
Single family residence
Available Wed Oct 15 2025
Cats, small dogs OK
Central air
In unit laundry
Attached garage parking
Forced air, heat pump
What's special
Gas fireplaceFinished walk-out basementSitting areaOpen-concept layoutBright versatile living spaceGranite countertopsCozy outdoor retreat
- 3 days
- on Zillow |
- -- |
- -- |
Travel times
Facts & features
Interior
Bedrooms & bathrooms
- Bedrooms: 4
- Bathrooms: 4
- Full bathrooms: 3
- 1/2 bathrooms: 1
Heating
- Forced Air, Heat Pump
Cooling
- Central Air
Appliances
- Included: Dishwasher, Dryer, Microwave, Oven, Refrigerator, Washer
- Laundry: In Unit
Features
- Walk In Closet
- Flooring: Hardwood, Tile
Interior area
- Total interior livable area: 4,328 sqft
Property
Parking
- Parking features: Attached
- Has attached garage: Yes
- Details: Contact manager
Features
- Exterior features: Garbage included in rent, HOA fee, Heating system: Forced Air, Walk In Closet
Details
- Parcel number: 41N171
Construction
Type & style
- Home type: SingleFamily
- Property subtype: Single Family Residence
Utilities & green energy
- Utilities for property: Garbage
Community & HOA
Location
- Region: Culpeper
Financial & listing details
- Lease term: 1 Year
Price history
| Date | Event | Price |
|---|---|---|
| 9/30/2025 | Listed for rent | $3,100+63.2%$1/sqft |
Source: Zillow Rentals | ||
| 6/30/2015 | Listing removed | $1,900 |
Source: Zillow Rental Network | ||
| 6/8/2015 | Price change | $1,900-7.3% |
Source: Select Premium Properties Inc #CU8659094 | ||
| 5/31/2015 | Listed for rent | $2,050 |
Source: Owner | ||
| 9/26/2008 | Sold | $323,300$75/sqft |
Source: Public Record | ||

