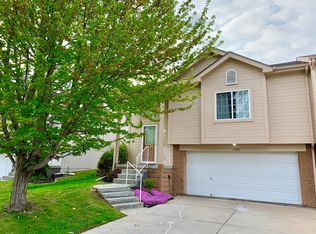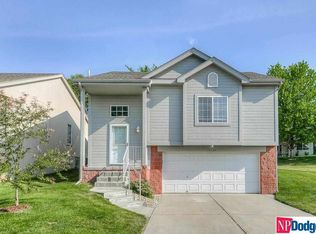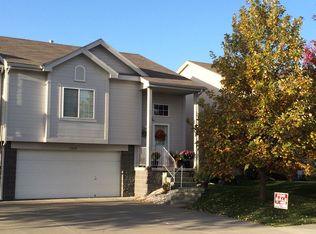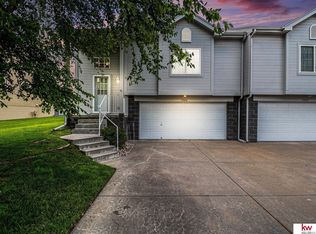Sold for $240,000 on 08/15/25
$240,000
15028 Tibbles St, Omaha, NE 68116
3beds
1,579sqft
Townhouse
Built in 2003
8,276.4 Square Feet Lot
$230,700 Zestimate®
$152/sqft
$1,965 Estimated rent
Maximize your home sale
Get more eyes on your listing so you can sell faster and for more.
Home value
$230,700
$219,000 - $242,000
$1,965/mo
Zestimate® history
Loading...
Owner options
Explore your selling options
What's special
Welcome to effortless, low-maintenance living in the highly desirable West Hills West neighborhood. This thoughtfully designed home features an open floor plan with soaring vaulted ceilings and a charming screened-in porch, perfect for enjoying your morning coffee or entertaining guests. While the home could benefit from some cosmetic updates, it offers incredible potential in a fantastic location. With a low monthly HOA fee of just $122, you'll enjoy maintenance-free perks including lawn care, yard fertilizing, snow removal, and exterior painting every eight years. Ideally situated near Standing Bear Lake and scenic walking trails, and just minutes from Maple Street eateries, coffee, and shopping!
Zillow last checked: 8 hours ago
Listing updated: August 19, 2025 at 11:21am
Listed by:
Lisa Jansen-Bartholow 402-740-5050,
NP Dodge RE Sales Inc 86Dodge,
Ken Jansen 402-677-4646,
NP Dodge RE Sales Inc 86Dodge
Bought with:
Jay Leisey, 0930375
BHHS Ambassador Real Estate
Source: GPRMLS,MLS#: 22518891
Facts & features
Interior
Bedrooms & bathrooms
- Bedrooms: 3
- Bathrooms: 2
- Full bathrooms: 1
- 3/4 bathrooms: 1
- Main level bathrooms: 2
Primary bedroom
- Features: Wall/Wall Carpeting, Walk-In Closet(s)
- Level: Main
- Area: 166.4
- Dimensions: 13 x 12.8
Bedroom 2
- Features: Wall/Wall Carpeting
- Level: Main
- Area: 102.9
- Dimensions: 10.5 x 9.8
Bedroom 3
- Features: Wall/Wall Carpeting
- Level: Basement
- Area: 93.1
- Dimensions: 9.8 x 9.5
Primary bathroom
- Features: Shower
Dining room
- Features: Wall/Wall Carpeting, Sliding Glass Door
- Level: Main
- Area: 100.8
- Dimensions: 9.6 x 10.5
Family room
- Features: Wall/Wall Carpeting
- Level: Basement
- Area: 213.6
- Dimensions: 12 x 17.8
Kitchen
- Level: Main
- Area: 105
- Dimensions: 10.5 x 10
Living room
- Features: Wall/Wall Carpeting, Fireplace, Cath./Vaulted Ceiling
- Level: Main
- Area: 226.8
- Dimensions: 14 x 16.2
Basement
- Area: 986
Heating
- Natural Gas, Forced Air
Cooling
- Central Air
Appliances
- Included: Range, Refrigerator, Washer, Dishwasher, Dryer, Disposal, Microwave
Features
- Doors: Sliding Doors
- Basement: Daylight,Finished
- Number of fireplaces: 1
- Fireplace features: Living Room, Direct-Vent Gas Fire
Interior area
- Total structure area: 1,579
- Total interior livable area: 1,579 sqft
- Finished area above ground: 1,074
- Finished area below ground: 505
Property
Parking
- Total spaces: 2
- Parking features: Attached
- Attached garage spaces: 2
Features
- Levels: Split Entry
- Patio & porch: Porch, Enclosed Porch
- Exterior features: Sprinkler System
- Fencing: None
Lot
- Size: 8,276 sqft
- Features: Up to 1/4 Acre., City Lot, Subdivided, Level
Details
- Parcel number: 2532186091
Construction
Type & style
- Home type: Townhouse
- Property subtype: Townhouse
- Attached to another structure: Yes
Materials
- Wood Siding, Brick/Other
- Foundation: Block
- Roof: Composition
Condition
- Not New and NOT a Model
- New construction: No
- Year built: 2003
Utilities & green energy
- Sewer: Public Sewer
- Water: Public
Community & neighborhood
Location
- Region: Omaha
- Subdivision: Westin Hills West
HOA & financial
HOA
- Has HOA: Yes
- HOA fee: $122 monthly
- Services included: Maintenance Grounds, Snow Removal, Other
Other
Other facts
- Listing terms: VA Loan,FHA,Conventional,Cash
- Ownership: Fee Simple
Price history
| Date | Event | Price |
|---|---|---|
| 9/25/2025 | Listing removed | $2,095$1/sqft |
Source: Zillow Rentals | ||
| 8/19/2025 | Listed for rent | $2,095$1/sqft |
Source: Zillow Rentals | ||
| 8/15/2025 | Sold | $240,000+4.3%$152/sqft |
Source: | ||
| 8/11/2025 | Pending sale | $230,000$146/sqft |
Source: | ||
| 8/6/2025 | Listed for sale | $230,000+91.7%$146/sqft |
Source: | ||
Public tax history
| Year | Property taxes | Tax assessment |
|---|---|---|
| 2024 | $3,816 -14.8% | $232,300 +9.5% |
| 2023 | $4,477 +15.2% | $212,200 +16.5% |
| 2022 | $3,887 +15% | $182,100 +14% |
Find assessor info on the county website
Neighborhood: 68116
Nearby schools
GreatSchools rating
- 8/10Standing Bear Elementary SchoolGrades: PK-4Distance: 0.8 mi
- 4/10Alice Buffett Magnet Middle SchoolGrades: 5-8Distance: 0.9 mi
- NAWestview High SchoolGrades: 9-10Distance: 1.4 mi
Schools provided by the listing agent
- Elementary: Standing Bear
- Middle: Buffett
- High: Westview
- District: Omaha
Source: GPRMLS. This data may not be complete. We recommend contacting the local school district to confirm school assignments for this home.

Get pre-qualified for a loan
At Zillow Home Loans, we can pre-qualify you in as little as 5 minutes with no impact to your credit score.An equal housing lender. NMLS #10287.
Sell for more on Zillow
Get a free Zillow Showcase℠ listing and you could sell for .
$230,700
2% more+ $4,614
With Zillow Showcase(estimated)
$235,314


