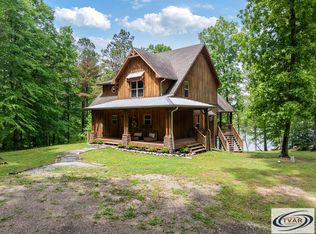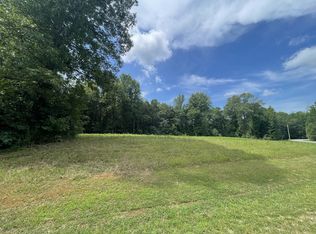This lakefront 3 Bdrm home perks for 2 bedrooms & has views to die for.This gorgeous custom built home w fantastic lakefront access & floating dock is on Jimmy Houston endorsed fishing lake! 2388 sf on the main flr w spacious rooms & views from almost every room plus an enclosed porch so you can enjoy the views all year round! Bsmt has 2 extra lrg rooms-1 finished-1 unfinished w outside access that can be built out.Full bath in bsmt as well.3 car garage & whole house generator, in ground propane
This property is off market, which means it's not currently listed for sale or rent on Zillow. This may be different from what's available on other websites or public sources.



