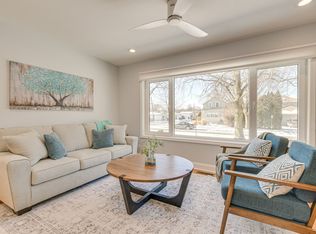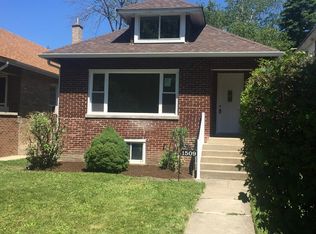Closed
$310,000
1503 Fowler Ave, Evanston, IL 60201
4beds
983sqft
Single Family Residence
Built in 1925
5,445 Square Feet Lot
$432,100 Zestimate®
$315/sqft
$3,176 Estimated rent
Home value
$432,100
$393,000 - $475,000
$3,176/mo
Zestimate® history
Loading...
Owner options
Explore your selling options
What's special
***Best and Final offers due 10/3 at noon *** Check out this all brick bungalow on the market for the first time in 40+ years. This diamond in the rough is waiting for you to make it shine. In 2017, many terrific upgrades were made to the home including a new roof on house and garage, tuckpointing of entry and chimney, new gutters, new sump pump, and electrical upgrades. Since then home has been updated with new hot water heater and washing machine (2023) and refinished exterior front stairs (2022). 2 bedrooms and 1 full bath on the main level and 2 beds and 1 full bath on the basement level. Full unfinished attic with interior stairs could make for interesting expansion possiblity. Terrific backyard with parking pad for 4 cars or a basketball court and still plenty of room for grass and a garden. Sold as-is.
Zillow last checked: 8 hours ago
Listing updated: November 02, 2023 at 11:36am
Listing courtesy of:
Eric Marcus 773-732-9898,
Keller Williams ONEChicago,
Bob Copeland 847-508-0123,
Keller Williams ONEChicago
Bought with:
Bradford Browne
Coldwell Banker Realty
Source: MRED as distributed by MLS GRID,MLS#: 11888031
Facts & features
Interior
Bedrooms & bathrooms
- Bedrooms: 4
- Bathrooms: 2
- Full bathrooms: 2
Primary bedroom
- Features: Flooring (Hardwood)
- Level: Main
- Area: 110 Square Feet
- Dimensions: 11X10
Bedroom 2
- Features: Flooring (Hardwood)
- Level: Main
- Area: 100 Square Feet
- Dimensions: 10X10
Bedroom 3
- Level: Basement
- Area: 81 Square Feet
- Dimensions: 9X9
Bedroom 4
- Level: Basement
- Area: 80 Square Feet
- Dimensions: 10X8
Dining room
- Features: Flooring (Hardwood), Window Treatments (Blinds)
- Level: Main
- Area: 120 Square Feet
- Dimensions: 12X10
Family room
- Level: Basement
- Area: 150 Square Feet
- Dimensions: 15X10
Foyer
- Level: Main
- Area: 20 Square Feet
- Dimensions: 5X4
Kitchen
- Features: Kitchen (Galley), Flooring (Vinyl)
- Level: Main
- Area: 105 Square Feet
- Dimensions: 15X7
Laundry
- Level: Basement
- Area: 105 Square Feet
- Dimensions: 15X7
Living room
- Features: Flooring (Hardwood)
- Level: Main
- Area: 135 Square Feet
- Dimensions: 15X9
Heating
- Natural Gas
Cooling
- Central Air
Appliances
- Included: Range, Dishwasher, Refrigerator, Freezer
- Laundry: In Unit
Features
- 1st Floor Full Bath
- Flooring: Hardwood
- Basement: Finished,Full
- Attic: Interior Stair,Unfinished
Interior area
- Total structure area: 1,883
- Total interior livable area: 983 sqft
- Finished area below ground: 600
Property
Parking
- Total spaces: 6
- Parking features: Concrete, On Site, Garage Owned, Detached, Driveway, Owned, Garage
- Garage spaces: 2
- Has uncovered spaces: Yes
Accessibility
- Accessibility features: No Disability Access
Features
- Stories: 2
Lot
- Size: 5,445 sqft
- Dimensions: 33 X 165
Details
- Parcel number: 10133050140000
- Special conditions: None
- Other equipment: Ceiling Fan(s)
Construction
Type & style
- Home type: SingleFamily
- Architectural style: Bungalow
- Property subtype: Single Family Residence
Materials
- Brick
- Foundation: Concrete Perimeter
- Roof: Asphalt
Condition
- New construction: No
- Year built: 1925
- Major remodel year: 2017
Utilities & green energy
- Electric: 100 Amp Service
- Sewer: Public Sewer
- Water: Lake Michigan
Community & neighborhood
Community
- Community features: Park, Sidewalks, Street Lights, Street Paved
Location
- Region: Evanston
Other
Other facts
- Listing terms: Conventional
- Ownership: Fee Simple
Price history
| Date | Event | Price |
|---|---|---|
| 10/1/2024 | Listing removed | $4,300$4/sqft |
Source: Zillow Rentals | ||
| 9/2/2024 | Listed for rent | $4,300$4/sqft |
Source: Zillow Rentals | ||
| 11/1/2023 | Sold | $310,000+3.3%$315/sqft |
Source: | ||
| 10/4/2023 | Contingent | $300,000$305/sqft |
Source: | ||
| 9/27/2023 | Listed for sale | $300,000$305/sqft |
Source: | ||
Public tax history
| Year | Property taxes | Tax assessment |
|---|---|---|
| 2023 | $5,818 +5% | $30,000 |
| 2022 | $5,539 +332.8% | $30,000 +25.9% |
| 2021 | $1,280 +8.8% | $23,819 |
Find assessor info on the county website
Neighborhood: 60201
Nearby schools
GreatSchools rating
- 6/10Lincolnwood Elementary SchoolGrades: K-5Distance: 1 mi
- 6/10Haven Middle SchoolGrades: 6-8Distance: 1.2 mi
- 9/10Evanston Twp High SchoolGrades: 9-12Distance: 0.4 mi
Schools provided by the listing agent
- Elementary: Lincolnwood Elementary School
- Middle: Haven Middle School
- High: Evanston Twp High School
- District: 65
Source: MRED as distributed by MLS GRID. This data may not be complete. We recommend contacting the local school district to confirm school assignments for this home.

Get pre-qualified for a loan
At Zillow Home Loans, we can pre-qualify you in as little as 5 minutes with no impact to your credit score.An equal housing lender. NMLS #10287.
Sell for more on Zillow
Get a free Zillow Showcase℠ listing and you could sell for .
$432,100
2% more+ $8,642
With Zillow Showcase(estimated)
$440,742
