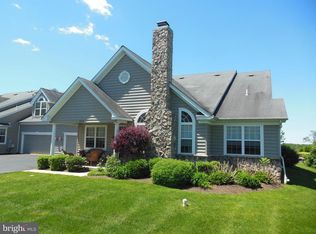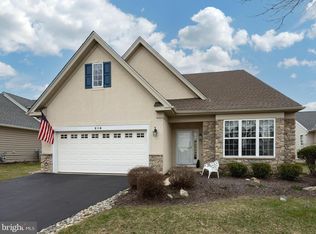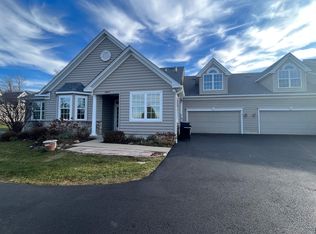Sold for $400,000
$400,000
1503 Hulnick Rd, Coatesville, PA 19320
3beds
2,028sqft
Townhouse
Built in 2004
3,996 Square Feet Lot
$401,600 Zestimate®
$197/sqft
$3,000 Estimated rent
Home value
$401,600
$378,000 - $426,000
$3,000/mo
Zestimate® history
Loading...
Owner options
Explore your selling options
What's special
Welcome to 1503 Hulnick Road, a fantastic home in a terrific location within the sought after community of Hillview. This is a sun drenched, three bedroom, three bathroom home offering an open concept floor plan. The formal entrance hall leads to the spacious living/dining room which features a cathedral ceiling and a gas fireplace. The wonderful kitchen offers raised oak cabinets, a tile backsplash and a corner sink. A nice home office/study features a wall of custom built bookshelves and leads to a terrific sunroom with tile flooring. The first floor owner's suite comes with a large walk-in closet and an en suite bath with double vanity. A second bedroom is serviced by a hall bathroom. A mudroom/laundry room with storage cabinets and utility sink connects the home to the two car garage. Upstairs you'll find a loft/third bedroom with its own full bathroom. This is a flexible space offering endless possibilities and sweeping views. Terrific closet space, gleaming hardwood floors, recessed lighting, vaulted ceilings and much more all come together to make 1503 Hulnick Road a very special place to call home. Hillview is a wonderful place to live. Indoor and outdoor pools, clubhouses, a fitness center, library, tennis courts and more make this a great place to live year round. A great home in a great location within a great community. This is the one. Welcome home!
Zillow last checked: 8 hours ago
Listing updated: August 15, 2025 at 10:03am
Listed by:
John Collins 610-640-9307,
RE/MAX Main Line - Devon
Bought with:
Eileen Poulos, RS336285
Keller Williams Real Estate -Exton
Source: Bright MLS,MLS#: PACT2100906
Facts & features
Interior
Bedrooms & bathrooms
- Bedrooms: 3
- Bathrooms: 3
- Full bathrooms: 3
- Main level bathrooms: 2
- Main level bedrooms: 2
Basement
- Area: 0
Heating
- Forced Air, Natural Gas
Cooling
- Central Air, Electric
Appliances
- Included: Gas Water Heater
- Laundry: Main Level
Features
- Built-in Features, Open Floorplan, Ceiling Fan(s), Eat-in Kitchen
- Has basement: No
- Number of fireplaces: 1
- Fireplace features: Gas/Propane
Interior area
- Total structure area: 2,028
- Total interior livable area: 2,028 sqft
- Finished area above ground: 2,028
- Finished area below ground: 0
Property
Parking
- Total spaces: 4
- Parking features: Inside Entrance, Attached, Driveway
- Attached garage spaces: 2
- Uncovered spaces: 2
Accessibility
- Accessibility features: None
Features
- Levels: Two
- Stories: 2
- Pool features: Community
Lot
- Size: 3,996 sqft
Details
- Additional structures: Above Grade, Below Grade
- Parcel number: 3803 0041.2400
- Zoning: RESIDENTIAL
- Special conditions: Standard
Construction
Type & style
- Home type: Townhouse
- Architectural style: Colonial
- Property subtype: Townhouse
Materials
- Vinyl Siding
- Foundation: Block
Condition
- Excellent
- New construction: No
- Year built: 2004
Utilities & green energy
- Sewer: Public Sewer
- Water: Public
Community & neighborhood
Senior living
- Senior community: Yes
Location
- Region: Coatesville
- Subdivision: Villages At Hillview
- Municipality: VALLEY TWP
HOA & financial
HOA
- Has HOA: Yes
- HOA fee: $280 monthly
- Amenities included: Clubhouse, Fitness Center, Indoor Pool, Pool, Tennis Court(s)
- Services included: Common Area Maintenance, Maintenance Grounds, Pool(s), Snow Removal
Other
Other facts
- Listing agreement: Exclusive Right To Sell
- Ownership: Fee Simple
Price history
| Date | Event | Price |
|---|---|---|
| 8/15/2025 | Sold | $400,000+2.8%$197/sqft |
Source: | ||
| 7/29/2025 | Pending sale | $389,000$192/sqft |
Source: | ||
| 7/8/2025 | Contingent | $389,000$192/sqft |
Source: | ||
| 6/20/2025 | Listed for sale | $389,000+65.5%$192/sqft |
Source: | ||
| 9/11/2016 | Listing removed | $235,000$116/sqft |
Source: Berkshire Hathaway HomeServices Fox & Roach, REALTORS #6847312 Report a problem | ||
Public tax history
| Year | Property taxes | Tax assessment |
|---|---|---|
| 2025 | $6,239 +2.1% | $117,660 |
| 2024 | $6,108 +3.5% | $117,660 |
| 2023 | $5,903 +1.2% | $117,660 |
Find assessor info on the county website
Neighborhood: 19320
Nearby schools
GreatSchools rating
- 6/10Scott Middle SchoolGrades: 6Distance: 0.8 mi
- 3/10Coatesville Area Senior High SchoolGrades: 10-12Distance: 1 mi
- 4/10Coatesville Intermediate High SchoolGrades: 8-9Distance: 0.9 mi
Schools provided by the listing agent
- District: Coatesville Area
Source: Bright MLS. This data may not be complete. We recommend contacting the local school district to confirm school assignments for this home.
Get pre-qualified for a loan
At Zillow Home Loans, we can pre-qualify you in as little as 5 minutes with no impact to your credit score.An equal housing lender. NMLS #10287.


