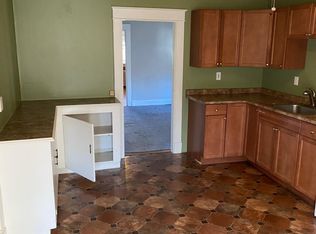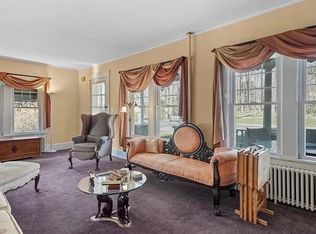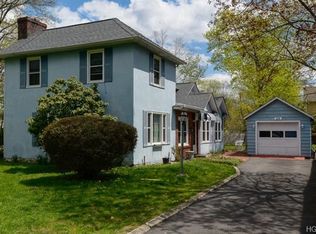Sold for $640,000 on 07/25/24
$640,000
1503 Maple Avenue, Peekskill, NY 10566
3beds
2,030sqft
Single Family Residence, Residential
Built in 2023
5,933 Square Feet Lot
$-- Zestimate®
$315/sqft
$2,875 Estimated rent
Home value
Not available
Estimated sales range
Not available
$2,875/mo
Zestimate® history
Loading...
Owner options
Explore your selling options
What's special
NEW CONSTRUCTION! Rare opportunity to work one on one with a premier builder to design your dream home in desirable "Mortgage Hill" Peekskill. The Spacious 2,340 sq. ft., 3 bedroom, 2.5 bathroom, floor plan with an additional 1,156 square feet of basement space (with optional upgrade to finish). These homes come with an extensive list of luxury finishes and features from premium hardwood and tile flooring to stainless steel appliances, stone countertops, and so much more. With 9' ceilings and a hybrid open floor-plan the first floor includes a living room, dining room, kitchen, mudroom, and powder room. The second floor includes 2 bedrooms, a laundry room, a full bathroom, a large bonus room, and a luxurious master suite. Short walk to schools, shops, and restaurants, and only 1 mile to the Metro-North Peekskill Station. 59 minutes to Grand Central! Two nearly identical lots available for purchase. Don't miss this chance to customize your home & work directly with the architect! Additional Information: Amenities:Pedestal Sink,Storage,ParkingFeatures:1 Car Attached,
Zillow last checked: 8 hours ago
Listing updated: November 16, 2024 at 06:39am
Listed by:
James W. Schunk 914-557-1202,
Schunk Realty Group 914-788-6339
Bought with:
Jeannine L. Simmons, 30SI0915908
Howard Hanna Rand Realty
Source: OneKey® MLS,MLS#: H6225472
Facts & features
Interior
Bedrooms & bathrooms
- Bedrooms: 3
- Bathrooms: 3
- Full bathrooms: 2
- 1/2 bathrooms: 1
Primary bedroom
- Level: Second
Bedroom 1
- Level: Second
Bedroom 2
- Level: Second
Bathroom 1
- Level: First
Bathroom 2
- Level: Second
Bonus room
- Description: Mud Room
- Level: First
Bonus room
- Description: Bonus Room
- Level: Second
Bonus room
- Description: Unfinished (Finishable)
- Level: Basement
Dining room
- Level: First
Kitchen
- Level: First
Laundry
- Level: Second
Living room
- Level: First
Heating
- Electric, Heat Pump
Cooling
- Ductwork, Wall/Window Unit(s)
Appliances
- Included: Dishwasher, Dryer, Electric Water Heater, Refrigerator, Washer
- Laundry: Inside
Features
- Eat-in Kitchen, Entrance Foyer, Formal Dining, Granite Counters, High Speed Internet, Primary Bathroom, Pantry, Quartz/Quartzite Counters
- Flooring: Hardwood
- Windows: Casement, Double Pane Windows, ENERGY STAR Qualified Windows, New Windows, Screens
- Basement: Full,See Remarks,Unfinished
- Attic: Pull Stairs,Unfinished
Interior area
- Total structure area: 2,030
- Total interior livable area: 2,030 sqft
Property
Parking
- Total spaces: 1
- Parking features: Attached, Driveway
- Has uncovered spaces: Yes
Features
- Levels: Multi/Split,Two
- Stories: 2
- Patio & porch: Patio, Porch
- Exterior features: Mailbox
Lot
- Size: 5,933 sqft
- Features: Level, Near Public Transit, Near School, Near Shops
Details
- Parcel number: 1200033014000050000008
Construction
Type & style
- Home type: SingleFamily
- Architectural style: Colonial
- Property subtype: Single Family Residence, Residential
Materials
- Vinyl Siding
Condition
- To Be Built
- New construction: Yes
- Year built: 2023
Utilities & green energy
- Sewer: Public Sewer
- Water: Public
- Utilities for property: Trash Collection Public
Community & neighborhood
Community
- Community features: Park
Location
- Region: Peekskill
Other
Other facts
- Listing agreement: Exclusive Right To Sell
Price history
| Date | Event | Price |
|---|---|---|
| 7/25/2024 | Sold | $640,000-5%$315/sqft |
Source: | ||
| 5/20/2024 | Sold | $674,000+3.9%$332/sqft |
Source: | ||
| 6/13/2023 | Pending sale | $649,000+663.5%$320/sqft |
Source: | ||
| 4/12/2023 | Sold | $85,000-86.8%$42/sqft |
Source: | ||
| 11/15/2022 | Listing removed | -- |
Source: | ||
Public tax history
| Year | Property taxes | Tax assessment |
|---|---|---|
| 2022 | -- | $2,300 |
| 2021 | -- | $2,300 |
| 2020 | -- | $2,300 |
Find assessor info on the county website
Neighborhood: 10566
Nearby schools
GreatSchools rating
- NAWoodside SchoolGrades: K-2Distance: 0.6 mi
- 3/10Peekskill Middle SchoolGrades: 6-8Distance: 0.7 mi
- 3/10Peekskill High SchoolGrades: 9-12Distance: 0.4 mi
Schools provided by the listing agent
- Middle: Peekskill Middle School
- High: Peekskill High School
Source: OneKey® MLS. This data may not be complete. We recommend contacting the local school district to confirm school assignments for this home.


